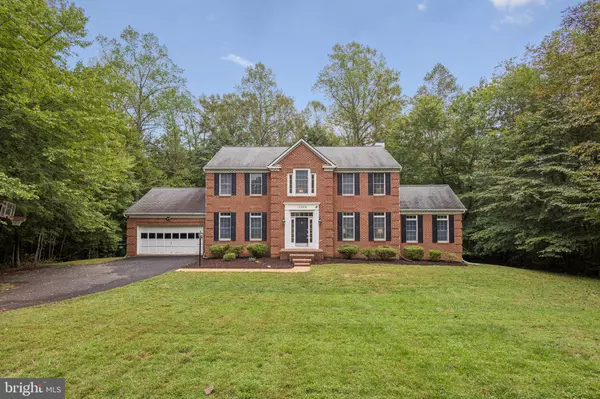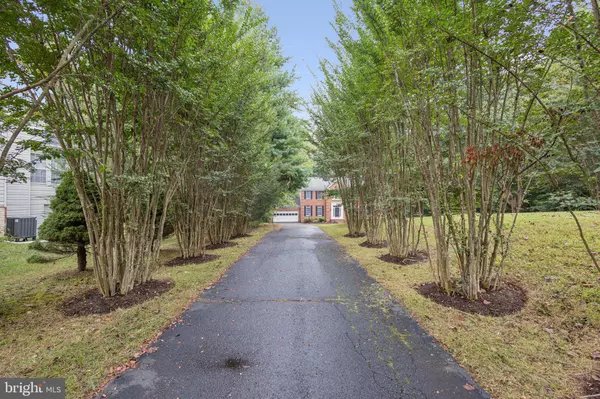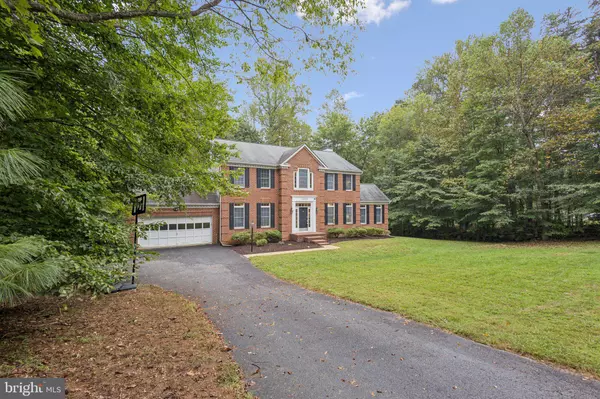Bought with TIEN HA LIVINGSTON • EXP Realty, LLC
For more information regarding the value of a property, please contact us for a free consultation.
Key Details
Sold Price $917,000
Property Type Single Family Home
Sub Type Detached
Listing Status Sold
Purchase Type For Sale
Square Footage 3,780 sqft
Price per Sqft $242
Subdivision Gingerwood
MLS Listing ID VAPW2103576
Sold Date 11/10/25
Style Colonial
Bedrooms 5
Full Baths 3
Half Baths 1
HOA Fees $83/qua
HOA Y/N Y
Abv Grd Liv Area 2,968
Year Built 1994
Available Date 2025-09-26
Annual Tax Amount $7,237
Tax Year 2025
Lot Size 1.341 Acres
Acres 1.34
Property Sub-Type Detached
Source BRIGHT
Property Description
Professional Photos coming soon! Gorgeous brick front colonial situated privately on a 1.34ac wooded lot in Gingerwood/ Woodbine! This impressive, immaculately maintained and beautifully renovated home is entirely move-in ready, featuring 5 bedrooms, 3.5 bathrooms and approximately 4,600sf of finished living space. Boasting a long, crape myrtle tree lined driveway leading to an attached two-car garage, this home sits out of view from the street. Grand two-story entryway with elegant staircase and banister greets you as you enter, and the gleaming hardwoods shine through abundant windows. The open concept floor plan is ideal for everyday living and entertaining alike. Chef's kitchen is fully renovated, including abundant white cabinetry, granite countertops, stainless steel appliances, deep under-mount sink and island with bar seating. Large dining room is adjacent to kitchen with plenty of space for large holiday gatherings. Family room boasts a large fireplace with brick hearth and opens into the oversized rear sunroom with views of the backyard. Main level also includes a large study, a convenient powder room, laundry room and coat closet. Sliding glass doors lead from kitchen out to a large rear deck with plenty of space for grilling and entartaining. Upper level features four bedrooms, incuding a spa-like owners retreat. Guest bedrooms are spacious and share a fully renovated hall bathroom, complete with dual vanity. Double-door entry leads to the owners retreat, complete with vaulted ceilings, spacious walk-in closet complete with full custom organization system. En-suite owners bathroom features elegant marble tile details, frameless glass enclosed shower, free-standing deep soaking tub, dual sink vanity and linen closet. The massive, full daylight walk-out lower level includes a tremendous rec room, fifth bedroom and third full bathroom, as well as two very large unfinished spaces for additional storage. Sliding glass doors lead from the lower level out to the paver patio and abundant grass. Marshall Elementary, Benton Middle and Colgan High School pyramid! Ideal location in the Historic District of Manassas is conveniently located with easy access to abundant shopping, restaurants, historic site in Manassas and more.
Location
State VA
County Prince William
Zoning SR1
Rooms
Other Rooms Living Room, Dining Room, Primary Bedroom, Bedroom 2, Bedroom 3, Bedroom 4, Bedroom 5, Kitchen, Family Room, Breakfast Room, Study, Sun/Florida Room, Laundry, Recreation Room, Storage Room, Utility Room, Bathroom 2, Bathroom 3, Primary Bathroom, Half Bath
Basement Full, Walkout Level, Daylight, Full
Interior
Interior Features Kitchen - Island, Kitchen - Table Space, Dining Area, Breakfast Area, Other, Kitchen - Gourmet, Chair Railings, Upgraded Countertops, Crown Moldings, Primary Bath(s), Wood Floors, Floor Plan - Open
Hot Water Natural Gas
Heating Forced Air
Cooling Central A/C, Ceiling Fan(s)
Flooring Hardwood, Carpet
Fireplaces Number 1
Fireplaces Type Mantel(s)
Equipment Washer/Dryer Hookups Only, Dishwasher, Disposal, Cooktop, Exhaust Fan, Icemaker, Oven - Wall, Refrigerator, Washer
Fireplace Y
Appliance Washer/Dryer Hookups Only, Dishwasher, Disposal, Cooktop, Exhaust Fan, Icemaker, Oven - Wall, Refrigerator, Washer
Heat Source Natural Gas
Laundry Has Laundry, Main Floor
Exterior
Exterior Feature Deck(s)
Parking Features Garage Door Opener
Garage Spaces 10.0
Water Access N
Roof Type Shingle
Accessibility None
Porch Deck(s)
Attached Garage 2
Total Parking Spaces 10
Garage Y
Building
Lot Description Backs to Trees, Secluded
Story 3
Foundation Other
Above Ground Finished SqFt 2968
Sewer Septic Exists
Water Public
Architectural Style Colonial
Level or Stories 3
Additional Building Above Grade, Below Grade
New Construction N
Schools
Elementary Schools Marshall
Middle Schools Benton
High Schools Charles J. Colgan, Sr.
School District Prince William County Public Schools
Others
Senior Community No
Tax ID 7993-13-4368
Ownership Fee Simple
SqFt Source 3780
Special Listing Condition Standard
Read Less Info
Want to know what your home might be worth? Contact us for a FREE valuation!

Our team is ready to help you sell your home for the highest possible price ASAP

GET MORE INFORMATION





