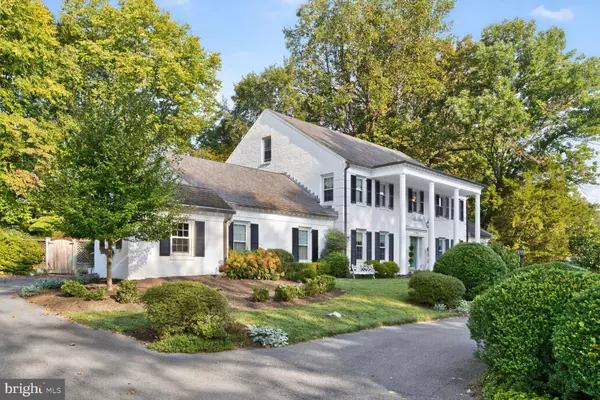Bought with Jared A Cardoza • RE/MAX Premiere Selections
For more information regarding the value of a property, please contact us for a free consultation.
Key Details
Sold Price $1,787,500
Property Type Single Family Home
Sub Type Detached
Listing Status Sold
Purchase Type For Sale
Square Footage 4,546 sqft
Price per Sqft $393
Subdivision Bannockburn Estates
MLS Listing ID MDMC2196628
Sold Date 10/31/25
Style Colonial
Bedrooms 5
Full Baths 4
Half Baths 1
HOA Y/N Y
Abv Grd Liv Area 3,746
Year Built 1964
Available Date 2025-09-18
Annual Tax Amount $15,926
Tax Year 2024
Lot Size 0.525 Acres
Acres 0.52
Property Sub-Type Detached
Source BRIGHT
Property Description
Situated on an expansive 22,000 square-foot lot, this elegant 5 bedroom, 4.5 bath center hall colonial offers generously proportioned rooms and a thoughtfully designed layout—ideal for both everyday living and entertaining.
The first level welcomes you with a grand foyer that opens to formal living and dining rooms. A central hallway leads to a striking paneled family room, a sunroom filled with natural light, and a discreetly positioned powder room. The updated kitchen features marble countertops, a breakfast area, and direct access to a beautifully finished mudroom, which connects seamlessly to the two-car garage, a first-floor laundry room, and a full bathroom.
The main staircase leads to a spacious second-floor landing and four well-sized bedrooms. The primary suite includes ample closet space and a large, private en suite bathroom. An enormous attic space provides the opportunity for easy expansion, allowing you to further customize this already spacious home.
The expansive, day-lit lower level boasts high ceilings, a generous family room, a billiards area, a full bathroom, abundant storage, and additional bedroom space—perfect for guests or extended living.
Outdoors, a circular driveway welcomes guests. The inviting pool and spa area, thoughtful hardscaping, and a charming covered back porch offer a perfect setting for both fun and relaxation.
Close to shopping, Montgomery County schools, and the Capital Beltway - making your daily routine and commute a breeze.
Location
State MD
County Montgomery
Zoning R200
Rooms
Basement Full, Fully Finished, Daylight, Partial, Outside Entrance, Rear Entrance
Interior
Interior Features Kitchen - Country, Family Room Off Kitchen, Breakfast Area, Kitchen - Table Space, Dining Area, Kitchen - Eat-In, Primary Bath(s), Upgraded Countertops, Crown Moldings, Wet/Dry Bar, Wood Floors, Floor Plan - Traditional, Floor Plan - Open
Hot Water Natural Gas
Heating Forced Air
Cooling Central A/C, Ceiling Fan(s)
Fireplaces Number 3
Fireplaces Type Mantel(s)
Equipment Dishwasher, Disposal, Dryer, Microwave, Oven/Range - Gas, Refrigerator, Trash Compactor, Washer, Dryer - Electric
Fireplace Y
Appliance Dishwasher, Disposal, Dryer, Microwave, Oven/Range - Gas, Refrigerator, Trash Compactor, Washer, Dryer - Electric
Heat Source Natural Gas
Exterior
Exterior Feature Patio(s), Porch(es)
Parking Features Garage - Side Entry, Garage Door Opener
Garage Spaces 2.0
Fence Fully, Rear
Utilities Available Multiple Phone Lines
Water Access N
Roof Type Slate
Accessibility None
Porch Patio(s), Porch(es)
Attached Garage 2
Total Parking Spaces 2
Garage Y
Building
Lot Description Landscaping, Poolside, Private
Story 3
Foundation Block
Above Ground Finished SqFt 3746
Sewer Public Sewer
Water Public
Architectural Style Colonial
Level or Stories 3
Additional Building Above Grade, Below Grade
New Construction N
Schools
Elementary Schools Bannockburn
Middle Schools Thomas W. Pyle
High Schools Walt Whitman
School District Montgomery County Public Schools
Others
Senior Community No
Tax ID 160700685248
Ownership Fee Simple
SqFt Source 4546
Special Listing Condition Standard
Read Less Info
Want to know what your home might be worth? Contact us for a FREE valuation!

Our team is ready to help you sell your home for the highest possible price ASAP

GET MORE INFORMATION





