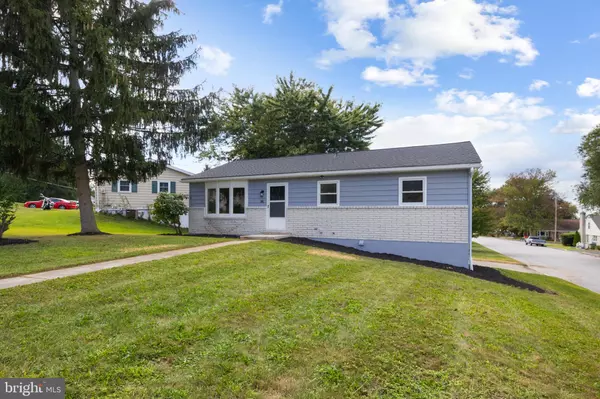Bought with Alberto Mateos • Coldwell Banker Realty
For more information regarding the value of a property, please contact us for a free consultation.
Key Details
Sold Price $290,000
Property Type Single Family Home
Sub Type Detached
Listing Status Sold
Purchase Type For Sale
Square Footage 1,120 sqft
Price per Sqft $258
Subdivision Penn Twp
MLS Listing ID PAYK2088112
Sold Date 10/31/25
Style Ranch/Rambler
Bedrooms 4
Full Baths 2
HOA Y/N N
Abv Grd Liv Area 1,120
Year Built 1975
Available Date 2025-09-30
Annual Tax Amount $3,724
Tax Year 2024
Lot Size 7,767 Sqft
Acres 0.18
Property Sub-Type Detached
Source BRIGHT
Property Description
Situated in a peaceful neighborhood, this approximately 1,120 square foot house offers four bedrooms and two bathrooms. The spacious layout features an abundance of natural light, complemented by LVP flooring throughout the main living areas. The primary bedroom boasts ample space and a sleek, well-appointed bathroom.
The kitchen is equipped with modern, high-quality appliances and generous counter space, providing an ideal setting for home cooking and entertaining. The neutral color palette and tiled flooring create a clean, inviting aesthetic.
Beyond the interior, the property showcases a well-maintained exterior and a spacious yard, offering ample room for outdoor enjoyment. The detached garage and covered patio further enhance the property's functionality and livability.
The home's mature landscaping and abundant greenery contribute to a serene and picturesque ambiance, while the ample parking ensures convenient access. This property's versatile layout and thoughtful features make it an ideal choice for a variety of homebuyers.
Location
State PA
County York
Area Penn Twp (15244)
Zoning RESIDENTIAL
Rooms
Basement Other
Main Level Bedrooms 4
Interior
Hot Water Electric
Heating Central
Cooling Central A/C
Fireplace N
Heat Source Natural Gas
Exterior
Parking Features Garage - Side Entry
Garage Spaces 2.0
Water Access N
Accessibility None
Attached Garage 1
Total Parking Spaces 2
Garage Y
Building
Story 1
Foundation Brick/Mortar
Above Ground Finished SqFt 1120
Sewer Public Sewer
Water Public
Architectural Style Ranch/Rambler
Level or Stories 1
Additional Building Above Grade, Below Grade
New Construction N
Schools
School District South Western
Others
Senior Community No
Tax ID 44-000-05-0030-K0-00000
Ownership Fee Simple
SqFt Source 1120
Acceptable Financing Cash, Conventional, FHA, PHFA, VA
Listing Terms Cash, Conventional, FHA, PHFA, VA
Financing Cash,Conventional,FHA,PHFA,VA
Special Listing Condition Standard
Read Less Info
Want to know what your home might be worth? Contact us for a FREE valuation!

Our team is ready to help you sell your home for the highest possible price ASAP

GET MORE INFORMATION





