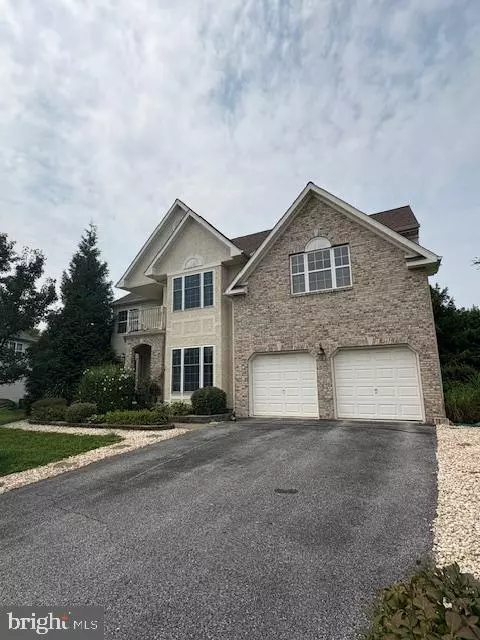Bought with Rosemarie Carlin • Foraker Realty Co.
For more information regarding the value of a property, please contact us for a free consultation.
Key Details
Sold Price $610,000
Property Type Single Family Home
Sub Type Detached
Listing Status Sold
Purchase Type For Sale
Square Footage 4,825 sqft
Price per Sqft $126
Subdivision Meritage
MLS Listing ID DENC2087214
Sold Date 10/21/25
Style Colonial
Bedrooms 4
Full Baths 4
Half Baths 1
HOA Fees $16/ann
HOA Y/N Y
Abv Grd Liv Area 3,519
Year Built 2004
Annual Tax Amount $5,271
Tax Year 2024
Lot Size 0.260 Acres
Acres 0.26
Lot Dimensions 81.70 x 105.00
Property Sub-Type Detached
Source BRIGHT
Property Description
Welcome to this expansive single-family home offering over 4,800 square feet of living space in the highly desirable Meritage community of Newark, DE. Designed with entertaining in mind, the home features an open floor plan and impressive layout. The main level boasts a grand two-story foyer, a generously sized office, a formal living room, a dining room, a spacious two story family room with a gas fireplace, a gourmet kitchen with granite countertops, a breakfast area, a convenient half bath, and a laundry area. Upstairs, the oversized primary suite includes a sitting area, large walk-in closets, and a luxurious en-suite bathroom. Three additional well-sized bedrooms complete the second level—one with its own private bathroom, perfect for guests, and another shared full bathroom. The finished basement is a standout feature, offering a custom full bathroom, a home theater, and three versatile bonus rooms that can be tailored to fit your needs. Outside, enjoy the deck overlooking the in-ground pool—ideal for summer gatherings. Additional highlights include a two-car attached garage and ample storage throughout. The home does need some TLC and is being sold as-is to settle a guardianship.
Location
State DE
County New Castle
Area Newark/Glasgow (30905)
Zoning NC21
Rooms
Other Rooms Living Room, Dining Room, Primary Bedroom, Sitting Room, Bedroom 2, Bedroom 3, Bedroom 4, Kitchen, Family Room, Den, Foyer, Breakfast Room, Laundry, Office, Recreation Room, Media Room, Bathroom 2, Bathroom 3, Primary Bathroom, Full Bath, Half Bath
Basement Fully Finished
Interior
Interior Features Bathroom - Jetted Tub, Bathroom - Stall Shower, Breakfast Area, Dining Area, Floor Plan - Open, Kitchen - Island, Pantry, Primary Bath(s), Walk-in Closet(s)
Hot Water Natural Gas
Heating Forced Air
Cooling Central A/C
Fireplaces Number 1
Fireplace Y
Heat Source Natural Gas
Laundry Main Floor
Exterior
Exterior Feature Deck(s)
Parking Features Garage - Front Entry
Garage Spaces 2.0
Water Access N
Accessibility None
Porch Deck(s)
Attached Garage 2
Total Parking Spaces 2
Garage Y
Building
Story 2
Foundation Permanent
Above Ground Finished SqFt 3519
Sewer Public Sewer
Water Public
Architectural Style Colonial
Level or Stories 2
Additional Building Above Grade, Below Grade
New Construction N
Schools
School District Christina
Others
Senior Community No
Tax ID 11-030.40-004
Ownership Fee Simple
SqFt Source 4825
Special Listing Condition Standard
Read Less Info
Want to know what your home might be worth? Contact us for a FREE valuation!

Our team is ready to help you sell your home for the highest possible price ASAP

GET MORE INFORMATION





