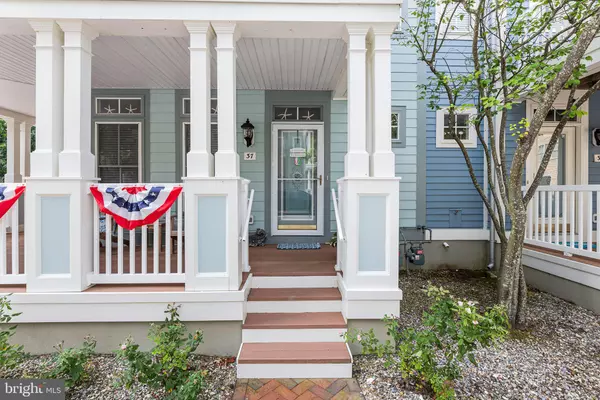Bought with Unrepresented Buyer • Unrepresented Buyer Office
For more information regarding the value of a property, please contact us for a free consultation.
Key Details
Sold Price $920,000
Property Type Condo
Sub Type Condo/Co-op
Listing Status Sold
Purchase Type For Sale
Square Footage 2,378 sqft
Price per Sqft $386
Subdivision Sunset Island
MLS Listing ID MDWO2032372
Sold Date 10/31/25
Style Coastal
Bedrooms 4
Full Baths 4
Half Baths 1
Condo Fees $550/mo
HOA Fees $303/mo
HOA Y/N Y
Abv Grd Liv Area 2,378
Year Built 2006
Annual Tax Amount $8,959
Tax Year 2024
Lot Dimensions 0.00 x 0.00
Property Sub-Type Condo/Co-op
Source BRIGHT
Property Description
Relaxation Awaits at 37 Sunset Island Drive
This spacious 4+ bedroom, 4.5-bath corner townhome is the perfect retreat for a relaxing and carefree getaway. Ideally located just 2 blocks from the pools, clubhouse, and private bay beach, this home features high-end finishes, stylish décor, and a gourmet kitchen ideal for entertaining or unwinding in comfort.
Rain or shine, you'll feel like you're on vacation—cozy up with a movie on the large TV, or enjoy a drink on the charming wrap-around porch. Just a short stroll away, you'll find the General Store, offering coffee, snacks, and fine wines.
Additional highlights include parking for 3 vehicles, a rear alley outdoor shower for post-beach rinses, and a prime Mid-Town Ocean City location—only 6 blocks from the ocean.
Location
State MD
County Worcester
Area Bayside Interior (83)
Zoning RESIDENTIAL
Interior
Interior Features Bathroom - Soaking Tub, Bathroom - Tub Shower, Ceiling Fan(s), Combination Kitchen/Dining, Dining Area, Floor Plan - Open, Walk-in Closet(s), Window Treatments
Hot Water Natural Gas
Heating Central
Cooling Central A/C
Equipment Built-In Microwave, Cooktop, Dishwasher, Disposal, Dryer, Oven - Double, Refrigerator, Stainless Steel Appliances, Washer, Water Heater
Furnishings Yes
Fireplace N
Appliance Built-In Microwave, Cooktop, Dishwasher, Disposal, Dryer, Oven - Double, Refrigerator, Stainless Steel Appliances, Washer, Water Heater
Heat Source Natural Gas, Electric
Laundry Dryer In Unit, Washer In Unit
Exterior
Parking Features Additional Storage Area, Covered Parking, Garage - Rear Entry, Inside Access
Garage Spaces 4.0
Amenities Available Beach, Bike Trail, Boat Dock/Slip, Club House, Common Grounds, Convenience Store, Exercise Room, Gated Community, Jog/Walk Path, Pier/Dock, Pool - Indoor, Pool - Outdoor, Reserved/Assigned Parking, Sauna
Water Access N
Accessibility 2+ Access Exits
Attached Garage 2
Total Parking Spaces 4
Garage Y
Building
Story 4
Foundation Slab
Above Ground Finished SqFt 2378
Sewer Public Sewer
Water Public
Architectural Style Coastal
Level or Stories 4
Additional Building Above Grade, Below Grade
New Construction N
Schools
School District Worcester County Public Schools
Others
Pets Allowed Y
HOA Fee Include Common Area Maintenance,Management,Pier/Dock Maintenance,Pool(s),Reserve Funds,Road Maintenance,Snow Removal,Security Gate,Trash,Water
Senior Community No
Tax ID 2410717124
Ownership Condominium
SqFt Source 2378
Special Listing Condition Standard
Pets Allowed Cats OK, Dogs OK
Read Less Info
Want to know what your home might be worth? Contact us for a FREE valuation!

Our team is ready to help you sell your home for the highest possible price ASAP

GET MORE INFORMATION



