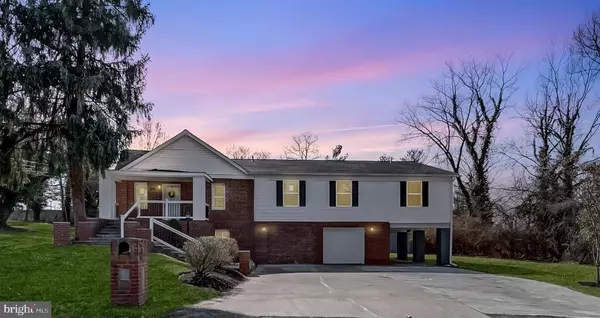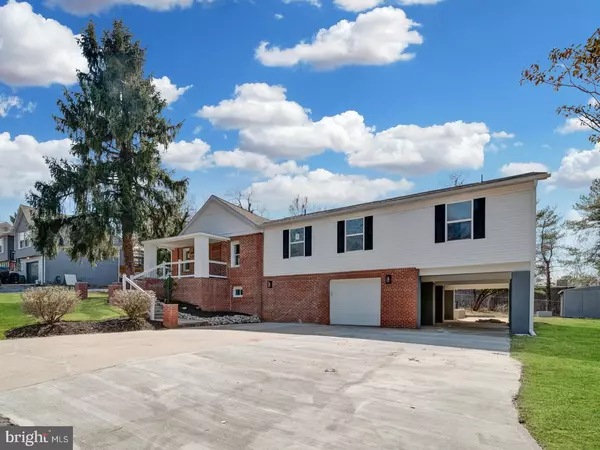Bought with Nadia L. Powell • Redfin Corp
For more information regarding the value of a property, please contact us for a free consultation.
Key Details
Sold Price $640,000
Property Type Single Family Home
Sub Type Detached
Listing Status Sold
Purchase Type For Sale
Square Footage 5,886 sqft
Price per Sqft $108
Subdivision None Available
MLS Listing ID MDPG2159010
Sold Date 10/30/25
Style Ranch/Rambler
Bedrooms 7
Full Baths 4
HOA Y/N N
Abv Grd Liv Area 2,975
Year Built 1940
Annual Tax Amount $4,658
Tax Year 2024
Lot Size 0.560 Acres
Acres 0.56
Property Sub-Type Detached
Source BRIGHT
Property Description
A Truly Unique & Stunning Renovation! This spacious, newly renovated single-family home is a rare find! Step inside to gleaming hardwood floors and fresh paint throughout, creating a bright and inviting atmosphere tailored to your lifestyle. The open-concept kitchen and dining area shine with brand-new stainless steel appliances, gorgeous quartz countertops, and a large island—perfect for hosting and everyday living. The main-level master ensuite offers the perfect blend of luxury and convenience, while tall vaulted ceilings elevate the home's grand appeal. The fully finished walkout basement features newly installed LVP flooring, a cozy fireplace, two dens, full bathroom, large rec room, and a kitchenette/wet bar—ideal for entertaining or guest accommodations. Step outside to an expansive outdoor retreat featuring both open and covered spaces, perfect for year-round enjoyment.
Location
State MD
County Prince Georges
Zoning RSF65
Rooms
Basement Daylight, Partial, Outside Entrance, Walkout Level, Windows, Other, Improved, Heated, Rear Entrance, Sump Pump
Main Level Bedrooms 5
Interior
Interior Features Bathroom - Soaking Tub, Bathroom - Tub Shower, Bathroom - Walk-In Shower, Carpet, Upgraded Countertops, Attic, Dining Area, Floor Plan - Open, Kitchen - Country, Kitchen - Island, Recessed Lighting, Wood Floors
Hot Water Electric
Heating Heat Pump(s), Zoned
Cooling Central A/C, Zoned
Flooring Luxury Vinyl Plank, Carpet, Wood
Equipment Built-In Microwave, Dishwasher, Dryer, Exhaust Fan, Refrigerator, Stainless Steel Appliances, Stove, Washer, Water Heater
Appliance Built-In Microwave, Dishwasher, Dryer, Exhaust Fan, Refrigerator, Stainless Steel Appliances, Stove, Washer, Water Heater
Heat Source Electric
Laundry Basement, Hookup
Exterior
Parking Features Garage - Front Entry
Garage Spaces 9.0
Water Access N
Roof Type Architectural Shingle
Accessibility None
Attached Garage 1
Total Parking Spaces 9
Garage Y
Building
Story 2
Foundation Brick/Mortar, Concrete Perimeter, Slab
Above Ground Finished SqFt 2975
Sewer Public Sewer
Water Public
Architectural Style Ranch/Rambler
Level or Stories 2
Additional Building Above Grade, Below Grade
New Construction N
Schools
School District Prince George'S County Public Schools
Others
Senior Community No
Tax ID 001-71820-84119
Ownership Fee Simple
SqFt Source 5886
Acceptable Financing Conventional, Cash, FHA, VA
Listing Terms Conventional, Cash, FHA, VA
Financing Conventional,Cash,FHA,VA
Special Listing Condition Standard
Read Less Info
Want to know what your home might be worth? Contact us for a FREE valuation!

Our team is ready to help you sell your home for the highest possible price ASAP

GET MORE INFORMATION





