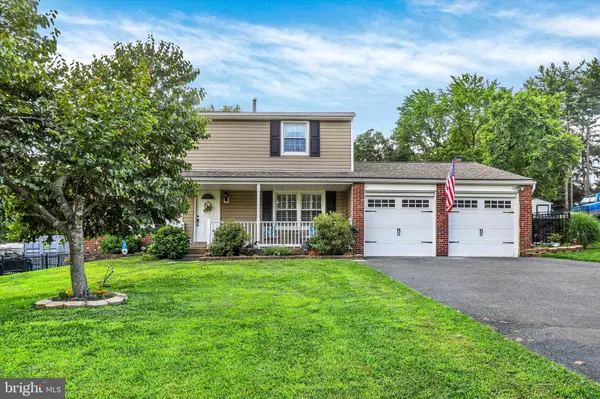Bought with Sara Gerding • Keller Williams Real Estate-Langhorne
For more information regarding the value of a property, please contact us for a free consultation.
Key Details
Sold Price $620,000
Property Type Single Family Home
Sub Type Detached
Listing Status Sold
Purchase Type For Sale
Square Footage 2,233 sqft
Price per Sqft $277
Subdivision Northampton Hills
MLS Listing ID PABU2099972
Sold Date 10/03/25
Style Colonial
Bedrooms 4
Full Baths 2
Half Baths 1
HOA Y/N N
Abv Grd Liv Area 2,233
Year Built 1970
Annual Tax Amount $6,342
Tax Year 2025
Lot Size 0.657 Acres
Acres 0.66
Lot Dimensions 110.00 x 260.00
Property Sub-Type Detached
Source BRIGHT
Property Description
Welcome to this thoughtfully updated colonial in the heart of the Churchville section of Northampton Township. This four-bedroom, two-and-a-half-bath home has been beautifully maintained and offers updates throughout. Step inside to find new luxury vinyl plank flooring that flows through the foyer, kitchen, and main living areas—blending durability with modern style. The kitchen is a standout, featuring new cabinetry, quartz countertops, stainless steel appliances, a deep stainless steel sink, a pantry, and a gas range—ready for everyday meals or entertaining. The dining room sets the scene for gatherings, complete with hardwood flooring, crown molding, wainscoting, recessed lighting, and plantation shutters for added charm. The front living room (or home office) features original hardwood flooring and crown molding, providing flexibility for work or relaxation.
Just off the kitchen, the cozy family room features a brick fireplace with a newly installed chimney liner and firebox, as well as convenient access to the two-car garage. Sliding glass doors lead to a bright, three-season room with new windows and a ceiling fan—ideal for enjoying your morning coffee or overlooking the expansive, fenced-in backyard. Also on the main level, you'll find a laundry area, powder room, and direct access to the back patio—plus entry to the large, unfinished basement offering plenty of storage and endless possibilities for future finishing. Upstairs, you'll love the generous size of all four bedrooms, each featuring new carpeting, ceiling fans, crown molding, and ample closet space. The updated primary bath includes a spacious stall shower, a new vanity, and tile flooring. The main bath completes the upper level with a glass-enclosed tub. Additional highlights include*** Whole-house generator covering most appliances. New roof in 2018 with a 50-year warranty. New chimney liner and firebox. New water heater. Brand-new heater and air conditioning in 2024. Newer windows and siding***Located in the award-winning Council Rock School District and just minutes from shopping, parks, and historic landmarks, this home is move-in ready—simply pack your bags and settle in!
Location
State PA
County Bucks
Area Northampton Twp (10131)
Zoning R2
Rooms
Other Rooms Living Room, Dining Room, Primary Bedroom, Bedroom 2, Bedroom 3, Bedroom 4, Kitchen, Family Room, Basement, Laundry, Full Bath, Screened Porch
Basement Full, Unfinished
Interior
Hot Water Natural Gas
Heating Forced Air
Cooling Central A/C
Flooring Ceramic Tile, Hardwood, Luxury Vinyl Tile, Carpet
Fireplaces Number 1
Fireplaces Type Brick, Wood
Fireplace Y
Heat Source Natural Gas
Laundry Main Floor
Exterior
Parking Features Garage - Front Entry, Garage Door Opener, Inside Access
Garage Spaces 2.0
Fence Fully, Aluminum
Utilities Available Cable TV
Water Access N
Roof Type Shingle
Accessibility None
Attached Garage 2
Total Parking Spaces 2
Garage Y
Building
Story 2
Foundation Block, Slab
Above Ground Finished SqFt 2233
Sewer Public Sewer
Water Private, Well
Architectural Style Colonial
Level or Stories 2
Additional Building Above Grade, Below Grade
New Construction N
Schools
Elementary Schools Churchville
Middle Schools Holland Jr
High Schools Council Rock High School South
School District Council Rock
Others
Senior Community No
Tax ID 31-046-015
Ownership Fee Simple
SqFt Source 2233
Acceptable Financing Cash, Conventional, FHA, VA
Listing Terms Cash, Conventional, FHA, VA
Financing Cash,Conventional,FHA,VA
Special Listing Condition Standard
Read Less Info
Want to know what your home might be worth? Contact us for a FREE valuation!

Our team is ready to help you sell your home for the highest possible price ASAP

GET MORE INFORMATION





