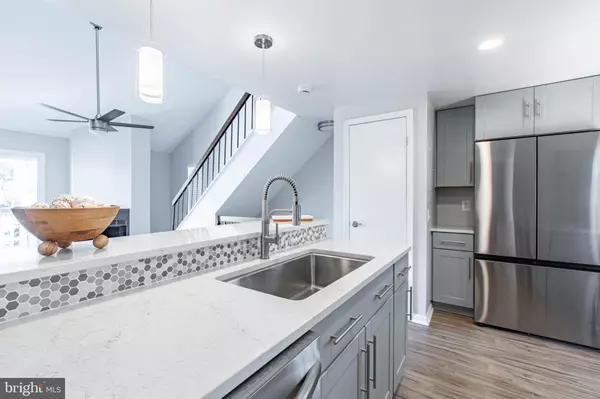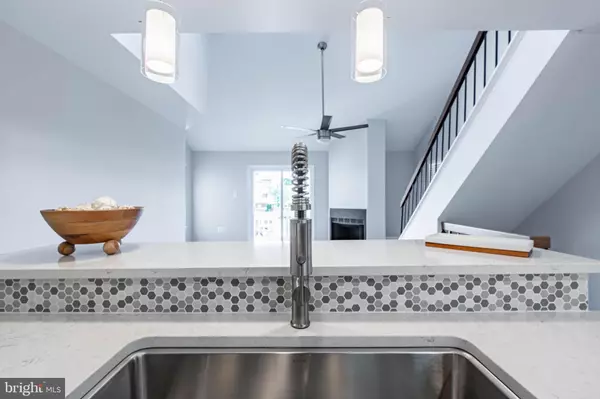Bought with Ryan R Mills • Redfin Corporation
For more information regarding the value of a property, please contact us for a free consultation.
Key Details
Sold Price $324,000
Property Type Condo
Sub Type Condo/Co-op
Listing Status Sold
Purchase Type For Sale
Square Footage 1,116 sqft
Price per Sqft $290
Subdivision Pembrook Village
MLS Listing ID VAFX2263468
Sold Date 09/26/25
Style Contemporary,Loft with Bedrooms
Bedrooms 2
Full Baths 2
Condo Fees $402/mo
HOA Y/N N
Abv Grd Liv Area 1,116
Year Built 1984
Available Date 2025-08-29
Annual Tax Amount $2,969
Tax Year 2025
Property Sub-Type Condo/Co-op
Source BRIGHT
Property Description
This stunning multi-level home offers modern updates and a sophisticated look throughout. The custom kitchen is beautifully designed with gray shaker cabinets, quartz countertops, Samsung stainless steel appliances, and a professional-style Kohler sink and faucet. An open floor plan with soaring ceilings, skylights, and a loft creates a bright, airy atmosphere, while a wood-burning fireplace adds cozy charm. Dual master bedrooms feature designer en suite bathrooms, providing comfort and privacy. Additional highlights include in-unit washer and dryer, a private fenced backyard with storage shed, easily accessible attic storage, and an assigned parking space plus ample visitor parking. Move-in ready and perfect for entertaining, this home blends modern style with everyday convenience — don't miss it!
Owner is licensed real estate broker and listing agent.
Location
State VA
County Fairfax
Zoning 220
Rooms
Other Rooms Living Room, Bedroom 2, Kitchen, Bedroom 1, Loft, Bathroom 1, Bathroom 2, Attic
Main Level Bedrooms 1
Interior
Interior Features Attic, Bathroom - Soaking Tub, Bathroom - Walk-In Shower, Bathroom - Tub Shower, Ceiling Fan(s), Combination Dining/Living, Floor Plan - Open, Pantry, Recessed Lighting, Skylight(s), Upgraded Countertops, Walk-in Closet(s), Window Treatments
Hot Water Electric
Heating Heat Pump(s)
Cooling Central A/C
Fireplaces Number 1
Fireplaces Type Wood
Equipment Built-In Microwave, Built-In Range, Dishwasher, Disposal, Dryer - Electric, Dryer, Energy Efficient Appliances, Icemaker, Oven/Range - Electric, Refrigerator, Stainless Steel Appliances, Washer, Washer/Dryer Stacked, Water Heater
Furnishings No
Fireplace Y
Window Features Skylights
Appliance Built-In Microwave, Built-In Range, Dishwasher, Disposal, Dryer - Electric, Dryer, Energy Efficient Appliances, Icemaker, Oven/Range - Electric, Refrigerator, Stainless Steel Appliances, Washer, Washer/Dryer Stacked, Water Heater
Heat Source Electric
Laundry Has Laundry, Dryer In Unit, Washer In Unit
Exterior
Parking On Site 1
Amenities Available Common Grounds
Water Access N
Accessibility None
Garage N
Building
Story 3
Foundation Slab
Sewer Public Sewer
Water Public
Architectural Style Contemporary, Loft with Bedrooms
Level or Stories 3
Additional Building Above Grade
New Construction N
Schools
School District Fairfax County Public Schools
Others
Pets Allowed Y
HOA Fee Include Common Area Maintenance,Insurance,Lawn Maintenance,Management,Road Maintenance,Sewer,Snow Removal,Trash,Water
Senior Community No
Tax ID 1013 28 0028
Ownership Condominium
SqFt Source 1116
Horse Property N
Special Listing Condition Standard
Pets Allowed Cats OK, Dogs OK
Read Less Info
Want to know what your home might be worth? Contact us for a FREE valuation!

Our team is ready to help you sell your home for the highest possible price ASAP

GET MORE INFORMATION





