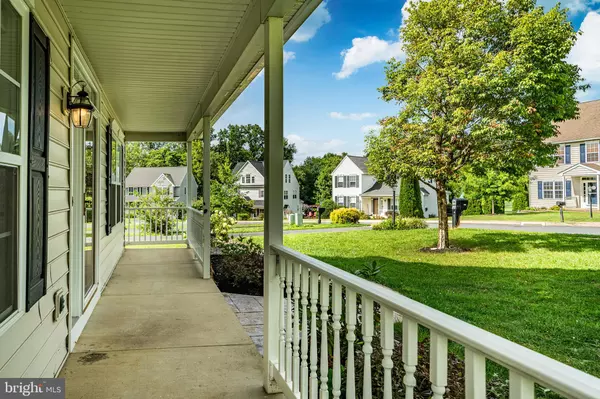Bought with Corrie Sanders • Keller Williams Real Estate -Exton
For more information regarding the value of a property, please contact us for a free consultation.
Key Details
Sold Price $475,000
Property Type Single Family Home
Sub Type Detached
Listing Status Sold
Purchase Type For Sale
Square Footage 3,068 sqft
Price per Sqft $154
Subdivision Highlands Sycamore
MLS Listing ID PACT2100782
Sold Date 09/24/25
Style Traditional
Bedrooms 5
Full Baths 4
HOA Fees $23/ann
HOA Y/N Y
Abv Grd Liv Area 3,068
Year Built 2003
Available Date 2025-08-22
Annual Tax Amount $7,237
Tax Year 2024
Lot Size 10,059 Sqft
Acres 0.23
Lot Dimensions 0.00 x 0.00
Property Sub-Type Detached
Source BRIGHT
Property Description
Welcome to 623 Abingdon Circle, a beautifully updated 5-bedroom, 4-bath home with over 3,000 square feet of living space in the desirable Sycamore Crossing neighborhood of Oxford. Built in 2003 and thoughtfully maintained, this 2.5-story residence blends spacious design with modern updates, making it move-in ready for its next owners.
From the inviting front porch, step inside to find a bright, open layout filled with natural light. The kitchen is a true centerpiece, featuring a large granite island with seating for eight, stainless steel appliances, warm wood cabinetry, and a stylish tile backsplash. The adjoining sun-filled breakfast nook and open family room with built-in shelving create the perfect setting for entertaining or everyday living.
Formal spaces include a dining room with timeless trim details and a large living room with oversized windows. A versatile main-level laundry/mudroom offers built-in cubbies, storage, and direct access to the garage—ideal for keeping life organized.
Upstairs, the spacious primary suite offers a relaxing retreat with a walk-in closet and en-suite bath featuring dual vanities. Four additional bedrooms and two full baths complete the upper level, providing ample room for family, guests, or a home office.
Outdoor living is easy with a private backyard, patio space, and a welcoming front porch perfect for enjoying the neighborhood. Additional features include a full basement, central air, gas heat, and an attached two-car garage.
Located on a quiet street in Oxford Borough, this home offers easy access to local shops, schools, and parks, while also providing quick connections to Route 1 and nearby Chester County amenities.
Community highlights include sidewalks, a playground, and annual HOA-maintained common areas.
Don't miss the opportunity to own this spacious and beautifully updated home in one of Oxford's most desirable communities!
Location
State PA
County Chester
Area Oxford Boro (10306)
Zoning R
Rooms
Other Rooms Living Room, Dining Room, Primary Bedroom, Bedroom 2, Bedroom 3, Bedroom 4, Bedroom 5, Kitchen, Family Room, Laundry, Office, Storage Room, Primary Bathroom
Basement Full, Unfinished
Interior
Interior Features Ceiling Fan(s)
Hot Water Electric
Heating Forced Air
Cooling Central A/C
Flooring Carpet, Tile/Brick, Vinyl, Wood
Equipment Washer, Dryer, Refrigerator, Built-In Microwave, Oven/Range - Electric, Dishwasher
Fireplace N
Appliance Washer, Dryer, Refrigerator, Built-In Microwave, Oven/Range - Electric, Dishwasher
Heat Source Natural Gas
Exterior
Exterior Feature Porch(es), Patio(s)
Parking Features Garage Door Opener, Inside Access
Garage Spaces 5.0
Utilities Available Electric Available, Natural Gas Available
Amenities Available Tot Lots/Playground
Water Access N
Roof Type Shingle
Accessibility None
Porch Porch(es), Patio(s)
Attached Garage 2
Total Parking Spaces 5
Garage Y
Building
Story 2.5
Foundation Concrete Perimeter
Sewer Public Sewer
Water Public
Architectural Style Traditional
Level or Stories 2.5
Additional Building Above Grade, Below Grade
Structure Type 9'+ Ceilings
New Construction N
Schools
School District Oxford Area
Others
HOA Fee Include Lawn Maintenance,Common Area Maintenance
Senior Community No
Tax ID 06-03 -0167
Ownership Fee Simple
SqFt Source 3068
Acceptable Financing Cash, Conventional
Listing Terms Cash, Conventional
Financing Cash,Conventional
Special Listing Condition Standard
Read Less Info
Want to know what your home might be worth? Contact us for a FREE valuation!

Our team is ready to help you sell your home for the highest possible price ASAP

GET MORE INFORMATION





