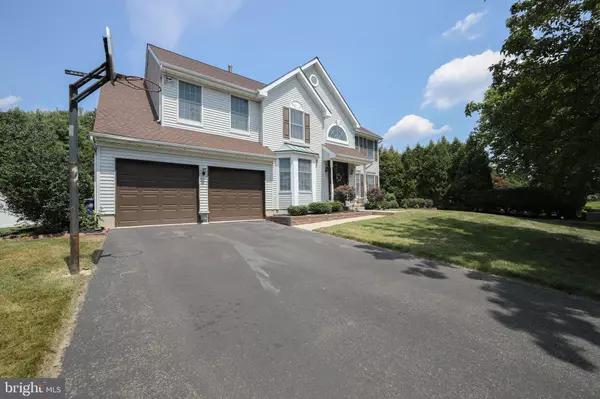Bought with Frank M Punzi Jr. • EXP Realty, LLC
For more information regarding the value of a property, please contact us for a free consultation.
Key Details
Sold Price $805,000
Property Type Single Family Home
Sub Type Detached
Listing Status Sold
Purchase Type For Sale
Square Footage 2,862 sqft
Price per Sqft $281
Subdivision Spring Valley Estate
MLS Listing ID NJBL2092110
Sold Date 09/12/25
Style Colonial,Contemporary
Bedrooms 4
Full Baths 3
Half Baths 1
HOA Y/N N
Year Built 1994
Available Date 2025-08-01
Annual Tax Amount $15,092
Tax Year 2024
Lot Size 0.481 Acres
Acres 0.48
Lot Dimensions 0.00 x 0.00
Property Sub-Type Detached
Source BRIGHT
Property Description
Multiple offers have been received. The seller is requesting all highest and best offers by Friday, August 8th, at 12:00 PM.
Nestled in the picturesque and highly desirable Spring Valley Estates, this beautifully updated home offers a harmonious blend of modern upgrades and timeless charm. The formal living and dining rooms are filled with natural light, with the dining room featuring a charming bay window. Adjacent to the dining area is the newly renovated kitchen and breakfast area, featuring sleek finishes, updated appliances, and beautiful granite countertops that add both elegance and durability.
The stunning family room is the heart of the home, showcasing high ceilings, skylight windows, and a cozy fireplace, making it an ideal space for unwinding. The master suite impresses with vaulted ceilings, a walk-in closet, spacious bathroom. All bedrooms now feature elegant hardwood floors, combining style and functionality.
The finished basement provides plenty of space for recreation and includes an additional bedroom and bathroom, which is perfect for guests or multi-generational living. This home has been thoughtfully upgraded, including a new roof, HVAC system, water heater, and flooring throughout, as well as updated appliances. With its modern enhancements and prime location, this move-in-ready home is ready to welcome its next owners.
Location
State NJ
County Burlington
Area Mount Laurel Twp (20324)
Zoning RES
Rooms
Basement Full, Fully Finished
Main Level Bedrooms 4
Interior
Interior Features Kitchen - Eat-In, Breakfast Area, Dining Area, Skylight(s), Store/Office, Upgraded Countertops, Walk-in Closet(s), Wood Floors
Hot Water Natural Gas
Heating Central
Cooling Central A/C
Fireplace N
Heat Source Natural Gas
Exterior
Parking Features Garage - Front Entry
Garage Spaces 2.0
Water Access N
Accessibility None
Attached Garage 2
Total Parking Spaces 2
Garage Y
Building
Story 2
Foundation Other
Sewer Public Sewer
Water Public
Architectural Style Colonial, Contemporary
Level or Stories 2
Additional Building Above Grade, Below Grade
New Construction N
Schools
High Schools Lenape
School District Mount Laurel Township Public Schools
Others
Senior Community No
Tax ID 24-00700 01-00034
Ownership Fee Simple
SqFt Source Assessor
Special Listing Condition Standard
Read Less Info
Want to know what your home might be worth? Contact us for a FREE valuation!

Our team is ready to help you sell your home for the highest possible price ASAP

GET MORE INFORMATION





