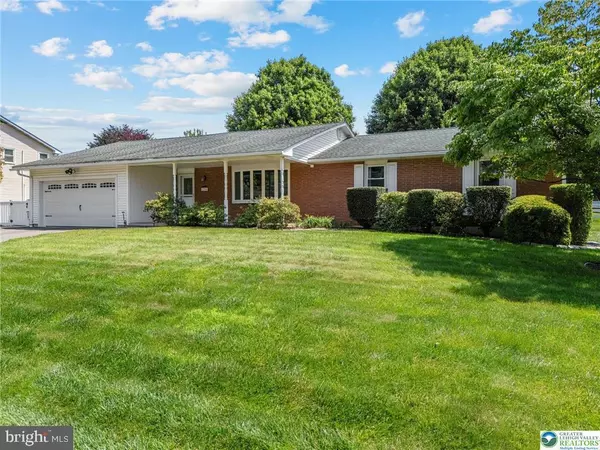Bought with NON MEMBER • Non Subscribing Office
For more information regarding the value of a property, please contact us for a free consultation.
Key Details
Sold Price $420,000
Property Type Single Family Home
Sub Type Detached
Listing Status Sold
Purchase Type For Sale
Square Footage 2,744 sqft
Price per Sqft $153
Subdivision Newburg Homes
MLS Listing ID PANH2008120
Sold Date 08/15/25
Style Ranch/Rambler
Bedrooms 3
Full Baths 2
Half Baths 2
HOA Y/N N
Abv Grd Liv Area 1,644
Year Built 1970
Available Date 2025-06-26
Annual Tax Amount $6,152
Tax Year 2025
Lot Size 0.275 Acres
Acres 0.28
Lot Dimensions 0.00 x 0.00
Property Sub-Type Detached
Source BRIGHT
Property Description
Welcome to this well-maintained Ranch style home offering comfort, space, and versatility both inside and out! This home features 3 bedrooms, 2 full and 2 half baths and a generously sized lot. The main floor also offers a family room/den, laundry room and a bright 4-season sunroom. Large finished basement (mostly, very recently redone) includes a spacious rec room, kitchen area with sink & counters, propane stove, convenient powder room and two unfinished storage areas.
Enjoy outdoor living on the patterned concrete patio, covered 25' x 9' front porch and patio area, and 3 awnings (one is motorized). Some areas have fencing. Central Air, a 2-car attached garage and storage shed with oversized door.
Frig, washer, dryer, awnings and bar stools remain.
This property is an Estate and to be conveyed in AS-IS condition
Location
State PA
County Northampton
Area Palmer Twp (12424)
Zoning LDR
Rooms
Other Rooms Living Room, Dining Room, Primary Bedroom, Bedroom 2, Bedroom 3, Kitchen, Game Room, Family Room, Foyer, Sun/Florida Room, Laundry, Other, Bathroom 2, Primary Bathroom, Half Bath
Basement Partially Finished
Main Level Bedrooms 3
Interior
Interior Features Carpet, Family Room Off Kitchen
Hot Water Electric
Heating Baseboard - Electric
Cooling Central A/C
Equipment Built-In Microwave, Dishwasher, Dryer, Oven/Range - Electric, Refrigerator, Washer
Fireplace N
Appliance Built-In Microwave, Dishwasher, Dryer, Oven/Range - Electric, Refrigerator, Washer
Heat Source Electric, Propane - Leased
Laundry Main Floor
Exterior
Parking Features Garage Door Opener, Garage - Front Entry
Garage Spaces 2.0
Utilities Available Cable TV Available, Electric Available
Water Access N
Roof Type Asphalt
Accessibility None
Attached Garage 2
Total Parking Spaces 2
Garage Y
Building
Story 1
Foundation Concrete Perimeter, Crawl Space, Other
Sewer Public Sewer
Water Public
Architectural Style Ranch/Rambler
Level or Stories 1
Additional Building Above Grade, Below Grade
New Construction N
Schools
School District Easton Area
Others
Senior Community No
Tax ID L8NE1-9-17-0324
Ownership Fee Simple
SqFt Source 2744
Acceptable Financing Cash, Conventional
Listing Terms Cash, Conventional
Financing Cash,Conventional
Special Listing Condition Standard
Read Less Info
Want to know what your home might be worth? Contact us for a FREE valuation!

Our team is ready to help you sell your home for the highest possible price ASAP

GET MORE INFORMATION





