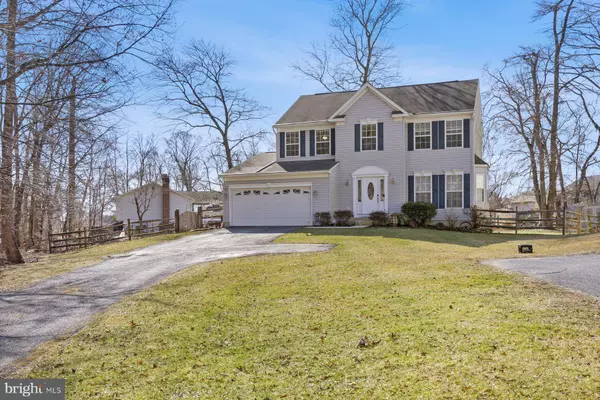Bought with PENINE A ORAO • Smart Realty, LLC
For more information regarding the value of a property, please contact us for a free consultation.
Key Details
Sold Price $565,000
Property Type Single Family Home
Sub Type Detached
Listing Status Sold
Purchase Type For Sale
Square Footage 22,571 sqft
Price per Sqft $25
Subdivision Likens Property
MLS Listing ID MDBC2119664
Sold Date 03/31/25
Style Colonial
Bedrooms 4
Full Baths 3
Half Baths 1
HOA Y/N N
Year Built 2001
Available Date 2025-03-06
Annual Tax Amount $4,933
Tax Year 2024
Lot Size 0.518 Acres
Acres 0.52
Property Sub-Type Detached
Source BRIGHT
Property Description
Rare opportunity to own a Beautiful Colonial in a private setting at the end of a quiet cul de sac and next to protected woodland! Main Level featuring: Open foyer with lots of natural light, living room, dining room, half bath, eat in kitchen opens to spacious family room with wood burning fire place. Main level family room with slider door leading to an expansive fully fenced back yard featuring a spacious maintenance free deck, landscaping, & shed. Two car garage walk into main level laundry. Upper level: The primary suite features walk in closets, full bath with dual vanity, separate shower stall and soaking tub. Three more spacious bedrooms and full bath in hallway. Lower level offers a family room with a fabulous wet bar (stools included) and full bathroom, walk out to the sprawling back yard which is fully fenced including the sides of the property which is amazing for entertaining, kids, & pets. You won't want to miss this one! Excellent location! Energy saving solar panels, outdoor speakers, built in basement speakers, & ring camera stay.
Location
State MD
County Baltimore
Zoning R
Rooms
Other Rooms Living Room, Dining Room, Primary Bedroom, Bedroom 2, Bedroom 3, Bedroom 4, Kitchen, Family Room, Recreation Room, Utility Room, Bathroom 2, Bathroom 3, Primary Bathroom
Basement Daylight, Partial, Connecting Stairway, Outside Entrance, Rear Entrance, Other
Interior
Interior Features Carpet, Ceiling Fan(s), Floor Plan - Traditional, Wood Floors, Bar, Built-Ins, Crown Moldings, Family Room Off Kitchen, Floor Plan - Open, Pantry, Primary Bath(s), Recessed Lighting, Walk-in Closet(s), Wet/Dry Bar, Wine Storage
Hot Water Natural Gas
Heating Forced Air
Cooling Ceiling Fan(s), Central A/C
Flooring Carpet, Ceramic Tile, Concrete, Laminated
Fireplaces Number 1
Fireplaces Type Wood
Equipment Built-In Microwave, Dishwasher, Disposal, Exhaust Fan, Icemaker, Refrigerator, Stove, Water Heater, Dryer, Washer, Stainless Steel Appliances
Fireplace Y
Appliance Built-In Microwave, Dishwasher, Disposal, Exhaust Fan, Icemaker, Refrigerator, Stove, Water Heater, Dryer, Washer, Stainless Steel Appliances
Heat Source Natural Gas
Laundry Main Floor
Exterior
Exterior Feature Deck(s)
Parking Features Garage - Front Entry
Garage Spaces 6.0
Fence Rear, Fully
Water Access N
View Garden/Lawn, Trees/Woods
Roof Type Asphalt
Accessibility None
Porch Deck(s)
Attached Garage 2
Total Parking Spaces 6
Garage Y
Building
Lot Description Rear Yard, Cul-de-sac, Landscaping, Private
Story 3
Foundation Other
Sewer Public Sewer
Water Public
Architectural Style Colonial
Level or Stories 3
Additional Building Above Grade, Below Grade
New Construction N
Schools
School District Baltimore County Public Schools
Others
Senior Community No
Tax ID 04112300008442
Ownership Fee Simple
SqFt Source Assessor
Special Listing Condition Standard
Read Less Info
Want to know what your home might be worth? Contact us for a FREE valuation!

Our team is ready to help you sell your home for the highest possible price ASAP

GET MORE INFORMATION





