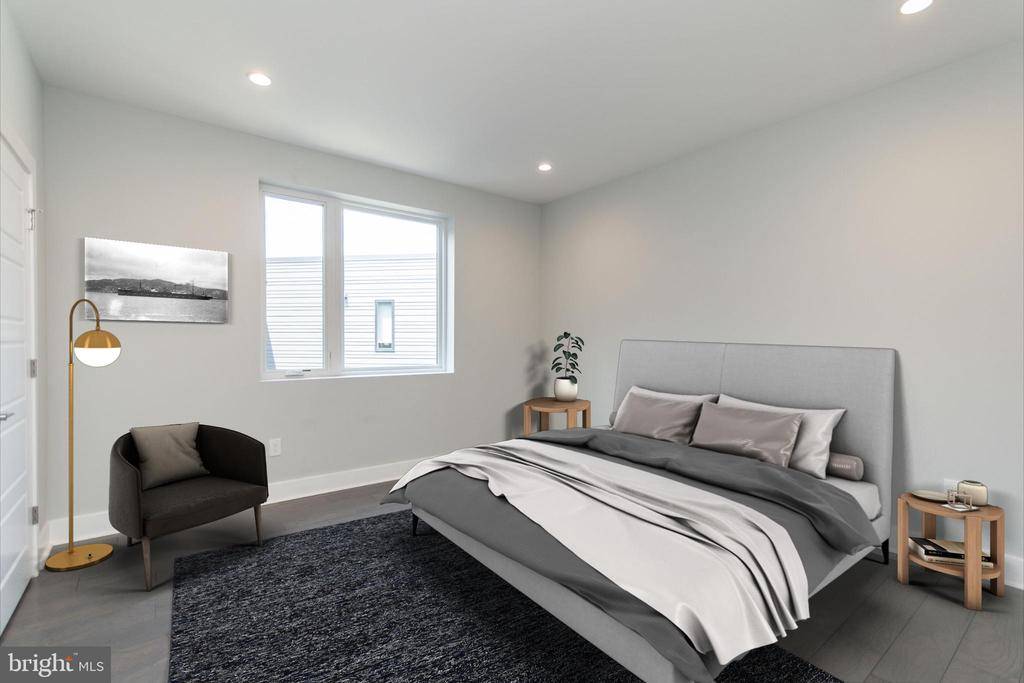Bought with Arvind Balaji • Keller Williams Philly
For more information regarding the value of a property, please contact us for a free consultation.
Key Details
Sold Price $550,000
Property Type Condo
Sub Type Condo/Co-op
Listing Status Sold
Purchase Type For Sale
Square Footage 1,091 sqft
Price per Sqft $504
Subdivision Fishtown
MLS Listing ID PAPH1002180
Sold Date 09/20/21
Style Contemporary
Bedrooms 2
Full Baths 2
Condo Fees $389/mo
HOA Y/N N
Abv Grd Liv Area 1,091
Year Built 2018
Annual Tax Amount $726
Tax Year 2021
Lot Dimensions 0.00 x 0.00
Property Sub-Type Condo/Co-op
Source BRIGHT
Property Description
Here is your chance to live in Prime Fishtown with amazing views of the Ben Franklin bridge and the city skyline. Welcome to Penn Treaty Residences at 1405 Frankford Avenue. Top floor unit with the only large outdoor patio with amazing views private to this unit, two bedrooms with two full bathrooms with many high end fixtures and upgrades. Open floor plan drenched with natural light. Gorgeous white quartz countertops with an extra long island that will seat 5 to 6 people great for entertaining! GE stainless steel appliances including a wall oven microwave combo, cooktop stove and French door refrigerator, wide plank light gray wood floors throughout. In unit laundry. Large spacious master en suite bedroom boasting a large custom-built closet and ultra-modern designed bathroom offer tile flooring and a double vanity with spacious upgraded medicine cabinets and an oversized fully tiled shower with frameless glass doors. Included are two storage units one 3x5 plus another large unit 10x15. A covered deeded parking space close to the building entrance. This beautifully maintained building's amenities include a spacious common roof deck with spectacular 360 views including Center City and the Ben Franklin Bridge, deeded storage bins for each unit and a bike room in the basement, secure key fob entry and of course an elevator. Minutes from La Columbe, Suraya, Kensington Quarters, Ramona Susan's Bake Shop, City Fitness gym and many more hotspots! Rented currently for $3,000/month. 8 years remaining on the tax abatement!!!
Location
State PA
County Philadelphia
Area 19125 (19125)
Zoning CMX2
Rooms
Main Level Bedrooms 2
Interior
Interior Features Dining Area, Entry Level Bedroom, Floor Plan - Open, Sprinkler System, Stall Shower, Tub Shower, Upgraded Countertops, Window Treatments, Wood Floors, Recessed Lighting, Kitchen - Island
Hot Water Electric
Heating Forced Air
Cooling Central A/C
Flooring Ceramic Tile, Hardwood
Equipment Built-In Microwave, Built-In Range, Cooktop, Dishwasher, Disposal, Dryer, Dryer - Front Loading, Dual Flush Toilets, ENERGY STAR Clothes Washer, ENERGY STAR Dishwasher, ENERGY STAR Refrigerator, Exhaust Fan, Icemaker, Oven - Double, Oven - Self Cleaning, Range Hood, Stainless Steel Appliances
Fireplace N
Appliance Built-In Microwave, Built-In Range, Cooktop, Dishwasher, Disposal, Dryer, Dryer - Front Loading, Dual Flush Toilets, ENERGY STAR Clothes Washer, ENERGY STAR Dishwasher, ENERGY STAR Refrigerator, Exhaust Fan, Icemaker, Oven - Double, Oven - Self Cleaning, Range Hood, Stainless Steel Appliances
Heat Source Natural Gas
Laundry Dryer In Unit, Washer In Unit
Exterior
Parking Features Covered Parking
Garage Spaces 1.0
Utilities Available Cable TV, Electric Available, Natural Gas Available, Water Available, Sewer Available
Amenities Available Elevator, Storage Bin, Extra Storage
Water Access N
Accessibility >84\" Garage Door, 2+ Access Exits, 32\"+ wide Doors, 48\"+ Halls, Elevator, No Stairs
Total Parking Spaces 1
Garage N
Building
Story 1
Unit Features Mid-Rise 5 - 8 Floors
Sewer Public Sewer
Water Public
Architectural Style Contemporary
Level or Stories 1
Additional Building Above Grade, Below Grade
New Construction N
Schools
School District The School District Of Philadelphia
Others
Pets Allowed Y
HOA Fee Include Common Area Maintenance,Custodial Services Maintenance,Ext Bldg Maint,Insurance,Management,Reserve Funds,Snow Removal,Trash,Other
Senior Community No
Tax ID 888181878
Ownership Condominium
Security Features Carbon Monoxide Detector(s),Fire Detection System,Sprinkler System - Indoor
Acceptable Financing Conventional, Cash
Listing Terms Conventional, Cash
Financing Conventional,Cash
Special Listing Condition Standard
Pets Allowed No Pet Restrictions
Read Less Info
Want to know what your home might be worth? Contact us for a FREE valuation!

Our team is ready to help you sell your home for the highest possible price ASAP





