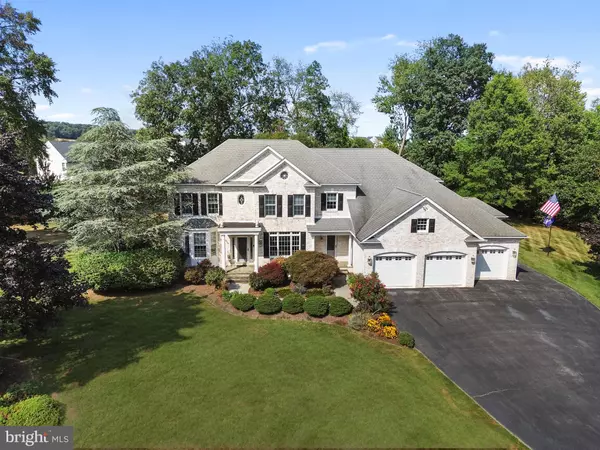
UPDATED:
Key Details
Property Type Single Family Home
Sub Type Detached
Listing Status Coming Soon
Purchase Type For Sale
Square Footage 6,992 sqft
Price per Sqft $165
Subdivision Cliveden Reach
MLS Listing ID MDCR2031478
Style Colonial
Bedrooms 5
Full Baths 5
Half Baths 1
HOA Y/N N
Abv Grd Liv Area 4,692
Year Built 1998
Available Date 2025-11-27
Annual Tax Amount $13,970
Tax Year 2025
Lot Size 0.970 Acres
Acres 0.97
Property Sub-Type Detached
Source BRIGHT
Property Description
Step inside and be equally impressed by the stunning interior, where natural light from numerous Andersen windows including elegant Palladian designs highlights soaring twenty foot ceilings, custom pillars, crown molding, tray ceilings, hardwood floors, ceramic tile, and premium carpet throughout. The large eat-in kitchen features granite counters, a large island, numerous cabinets, glass mosaic backsplash, pantry, and stainless appliances including a newer LG refrigerator. The kitchen flows seamlessly to the sunken family room and sunroom, perfect for entertaining, and the main level also includes a separate formal dining room, living room, two offices—one with a separate exterior entry—a laundry/mudroom, and a convenient powder room. Upstairs, a two-story balcony overlooks the luxurious family room, which features a gas fireplace with a floor-to-ceiling stone accent, hearth, and chestnut wood mantle. The primary suite offers tray ceilings, two walk in closets, a sitting room, a large private storage area, and a lavish primary bath with soaking tub, dual granite vanity, heated floors, and steam shower. The princess suite has its own private full bath and walk in closet, providing three full bathrooms on the upper level.
The lower level will continue to wow you with over 2300 square feet of versatile living space, including a living room or future theatre, huge fifth bedroom with egress window, full bath with stackable washer/dryer, an enormous entertainment room, an impressively sized workshop with extensive outlets, and a kitchenette that can serve as a private apartment with separate garage access. Additional upgrades feature custom blinds, Nutone intercom, Ring doorbell with a monitored alarm system including motion and glass break sensors, water treatment system, and updated electrical panels including a dedicated panel for a whole house Generac generator powered by natural gas, ensuring operation of critical and essential parts of the house are powered during outages. The home also includes a whole house fan, newer boiler tank, and a one year home warranty provided by the sellers.
Residents enjoy nearby walking and bike trails, the Farm Museum & Ag Center, downtown Westminster, the park, local vineyards, golf course and so much more. They also have convenient access to multiple shopping areas along Baltimore Boulevard and commuter routes 140, 795, 97, and 27 to Baltimore, Frederick, PA, and Washington DC. This home will blow you away, literally from top to bottom. Come tour this property today!
Location
State MD
County Carroll
Zoning R-200
Rooms
Other Rooms Living Room, Dining Room, Primary Bedroom, Bedroom 2, Bedroom 3, Bedroom 4, Bedroom 5, Kitchen, Game Room, Family Room, Foyer, Study, Sun/Florida Room, Laundry, Office, Workshop, Bathroom 1, Bathroom 2, Bathroom 3, Attic, Primary Bathroom, Full Bath, Half Bath
Basement Full, Improved, Walkout Stairs, Windows, Workshop, Sump Pump, Heated, Connecting Stairway
Interior
Interior Features Dining Area
Hot Water Natural Gas
Heating Zoned
Cooling Zoned, Central A/C
Flooring Hardwood, Ceramic Tile, Carpet, Luxury Vinyl Tile
Fireplaces Number 1
Fireplaces Type Gas/Propane, Mantel(s), Stone
Fireplace Y
Window Features Energy Efficient,Palladian,Screens
Heat Source Natural Gas
Laundry Main Floor, Lower Floor
Exterior
Exterior Feature Deck(s), Porch(es), Brick
Parking Features Oversized, Garage Door Opener, Inside Access
Garage Spaces 9.0
Pool In Ground, Saltwater
Utilities Available Cable TV Available, Natural Gas Available
Water Access N
Accessibility None
Porch Deck(s), Porch(es), Brick
Attached Garage 3
Total Parking Spaces 9
Garage Y
Building
Lot Description Cul-de-sac, Landscaping, Private
Story 3
Foundation Concrete Perimeter
Above Ground Finished SqFt 4692
Sewer Public Sewer
Water Public
Architectural Style Colonial
Level or Stories 3
Additional Building Above Grade, Below Grade
Structure Type 9'+ Ceilings,2 Story Ceilings,Tray Ceilings
New Construction N
Schools
Elementary Schools William Winchester
Middle Schools East
High Schools Winters Mill
School District Carroll County Public Schools
Others
Senior Community No
Tax ID 0707136315
Ownership Fee Simple
SqFt Source 6992
Security Features Security System,Smoke Detector,Sprinkler System - Indoor,Motion Detectors
Special Listing Condition Standard
Virtual Tour https://gnelson.hd.pics/615-Thornbury-Ct

GET MORE INFORMATION





