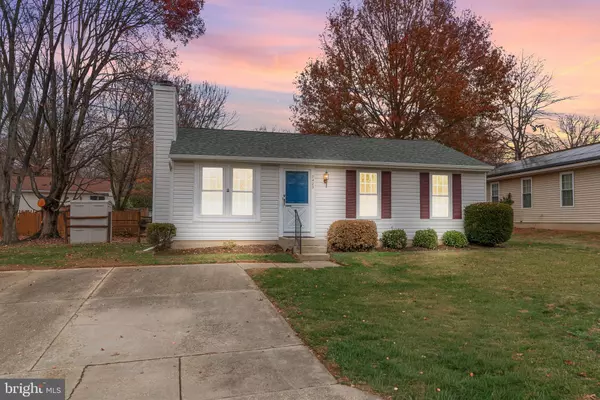
Open House
Sun Nov 23, 2:00pm - 4:00pm
UPDATED:
Key Details
Property Type Single Family Home
Sub Type Detached
Listing Status Under Contract
Purchase Type For Sale
Square Footage 864 sqft
Price per Sqft $496
Subdivision Edinburgh
MLS Listing ID MDMC2208860
Style Ranch/Rambler
Bedrooms 3
Full Baths 1
HOA Fees $76/mo
HOA Y/N Y
Abv Grd Liv Area 864
Year Built 1988
Annual Tax Amount $4,313
Tax Year 2025
Lot Size 6,042 Sqft
Acres 0.14
Property Sub-Type Detached
Source BRIGHT
Property Description
Location
State MD
County Montgomery
Zoning R60
Rooms
Basement Improved, Unfinished
Main Level Bedrooms 3
Interior
Hot Water Electric
Heating Forced Air
Cooling Central A/C, Ceiling Fan(s)
Fireplaces Number 1
Fireplace Y
Heat Source Electric
Exterior
Garage Spaces 6.0
Water Access N
Accessibility None
Total Parking Spaces 6
Garage N
Building
Story 2
Foundation Permanent
Above Ground Finished SqFt 864
Sewer Public Sewer
Water Public
Architectural Style Ranch/Rambler
Level or Stories 2
Additional Building Above Grade, Below Grade
New Construction N
Schools
Elementary Schools Judith A. Resnik
Middle Schools Redland
High Schools Col. Zadok Magruder
School District Montgomery County Public Schools
Others
Senior Community No
Tax ID 160102736635
Ownership Fee Simple
SqFt Source 864
Special Listing Condition Standard

GET MORE INFORMATION





