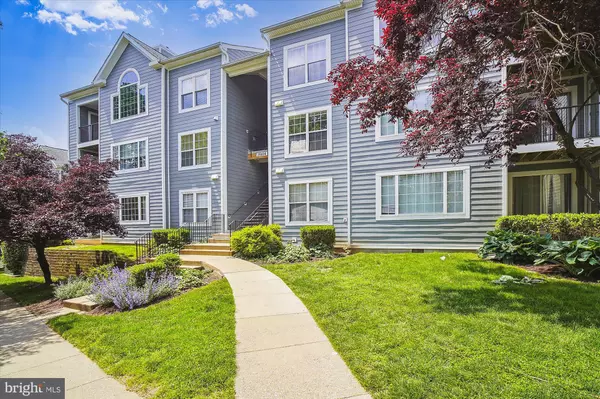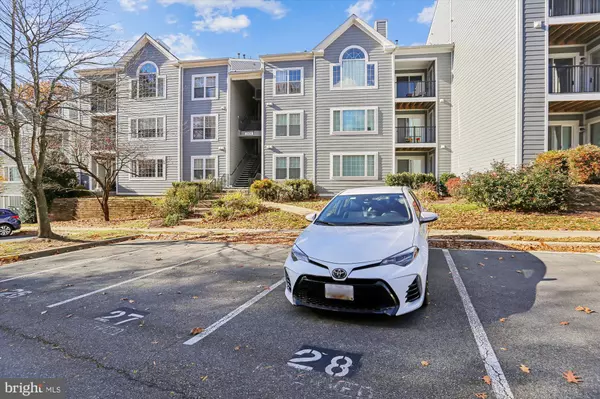
Open House
Sat Nov 22, 1:00pm - 4:00pm
UPDATED:
Key Details
Property Type Condo
Sub Type Condo/Co-op
Listing Status Coming Soon
Purchase Type For Sale
Square Footage 1,196 sqft
Price per Sqft $263
Subdivision Waters Landing
MLS Listing ID MDMC2208482
Style Colonial
Bedrooms 2
Full Baths 2
Condo Fees $680/mo
HOA Y/N N
Abv Grd Liv Area 1,196
Year Built 1992
Available Date 2025-11-22
Annual Tax Amount $3,309
Tax Year 2025
Property Sub-Type Condo/Co-op
Source BRIGHT
Property Description
Location
State MD
County Montgomery
Zoning RESIDENTIAL
Rooms
Main Level Bedrooms 2
Interior
Interior Features Bathroom - Tub Shower, Bathroom - Walk-In Shower, Crown Moldings, Dining Area, Floor Plan - Open, Upgraded Countertops, Walk-in Closet(s), WhirlPool/HotTub, Primary Bath(s)
Hot Water Natural Gas
Heating Central
Cooling Central A/C
Fireplaces Number 1
Equipment Dryer, Microwave, Refrigerator, Stainless Steel Appliances, Stove, Washer, Dishwasher
Fireplace Y
Appliance Dryer, Microwave, Refrigerator, Stainless Steel Appliances, Stove, Washer, Dishwasher
Heat Source Natural Gas
Laundry Dryer In Unit, Washer In Unit
Exterior
Exterior Feature Balcony
Garage Spaces 1.0
Parking On Site 1
Amenities Available Bike Trail, Pool - Outdoor
Water Access N
View Lake
Accessibility None
Porch Balcony
Total Parking Spaces 1
Garage N
Building
Story 1
Unit Features Garden 1 - 4 Floors
Above Ground Finished SqFt 1196
Sewer Public Sewer
Water Public
Architectural Style Colonial
Level or Stories 1
Additional Building Above Grade, Below Grade
New Construction N
Schools
School District Montgomery County Public Schools
Others
Pets Allowed Y
HOA Fee Include Lawn Maintenance,Pool(s),Snow Removal,Trash,Common Area Maintenance
Senior Community No
Tax ID 160202958661
Ownership Condominium
SqFt Source 1196
Acceptable Financing Cash, Conventional, FHA, VA
Listing Terms Cash, Conventional, FHA, VA
Financing Cash,Conventional,FHA,VA
Special Listing Condition Standard
Pets Allowed Dogs OK, Cats OK
Virtual Tour https://mls.TruPlace.com/property/87/140218/

GET MORE INFORMATION





