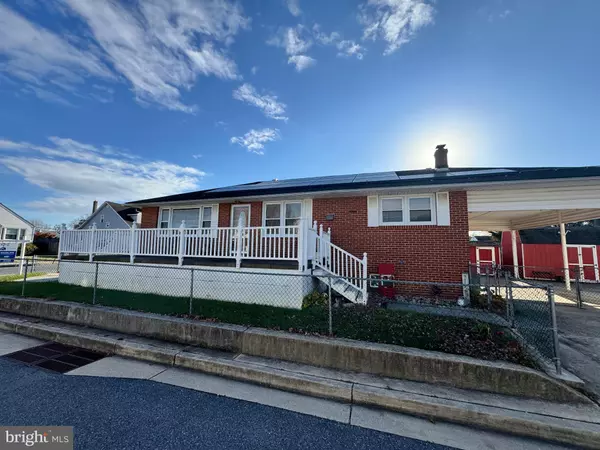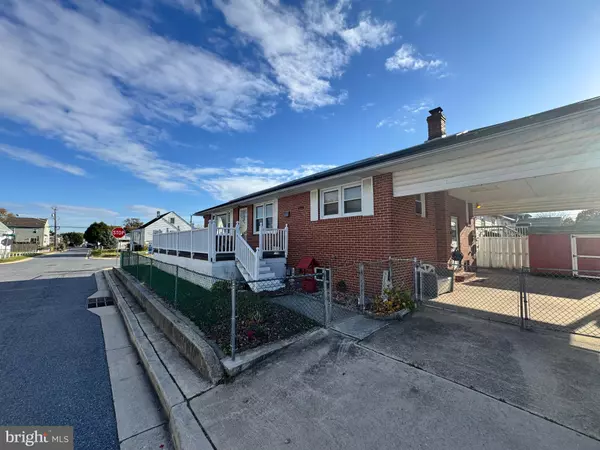
Open House
Sun Nov 16, 12:00pm - 2:00pm
UPDATED:
Key Details
Property Type Single Family Home
Sub Type Detached
Listing Status Coming Soon
Purchase Type For Sale
Square Footage 1,215 sqft
Price per Sqft $288
Subdivision Lynch Point
MLS Listing ID MDBC2146064
Style Ranch/Rambler
Bedrooms 3
Full Baths 1
Half Baths 1
HOA Y/N N
Abv Grd Liv Area 1,215
Year Built 1964
Available Date 2025-11-15
Annual Tax Amount $3,723
Tax Year 2025
Lot Size 6,534 Sqft
Acres 0.15
Property Sub-Type Detached
Source BRIGHT
Property Description
Location
State MD
County Baltimore
Zoning R
Rooms
Other Rooms Bedroom 2, Bedroom 3, Bedroom 1, Bathroom 1, Half Bath
Basement Space For Rooms, Interior Access, Improved
Main Level Bedrooms 3
Interior
Interior Features 2nd Kitchen, Attic, Breakfast Area, Built-Ins, Dining Area, Entry Level Bedroom, Floor Plan - Open, Kitchen - Galley, Window Treatments
Hot Water Natural Gas
Heating Forced Air
Cooling Central A/C
Fireplaces Number 1
Fireplaces Type Equipment, Fireplace - Glass Doors
Inclusions Parking Included In ListPrice,
Equipment Dryer - Front Loading, ENERGY STAR Clothes Washer, Microwave, Oven/Range - Gas, Range Hood, Refrigerator, Washer, Washer/Dryer Hookups Only, Extra Refrigerator/Freezer, Freezer
Fireplace Y
Appliance Dryer - Front Loading, ENERGY STAR Clothes Washer, Microwave, Oven/Range - Gas, Range Hood, Refrigerator, Washer, Washer/Dryer Hookups Only, Extra Refrigerator/Freezer, Freezer
Heat Source Natural Gas
Exterior
Garage Spaces 4.0
Pool Above Ground
Water Access N
Accessibility None
Total Parking Spaces 4
Garage N
Building
Story 2
Foundation Block
Above Ground Finished SqFt 1215
Sewer Public Sewer
Water Public
Architectural Style Ranch/Rambler
Level or Stories 2
Additional Building Above Grade
New Construction N
Schools
School District Baltimore County Public Schools
Others
Senior Community No
Tax ID 04151520001240
Ownership Fee Simple
SqFt Source 1215
Special Listing Condition Standard

GET MORE INFORMATION




