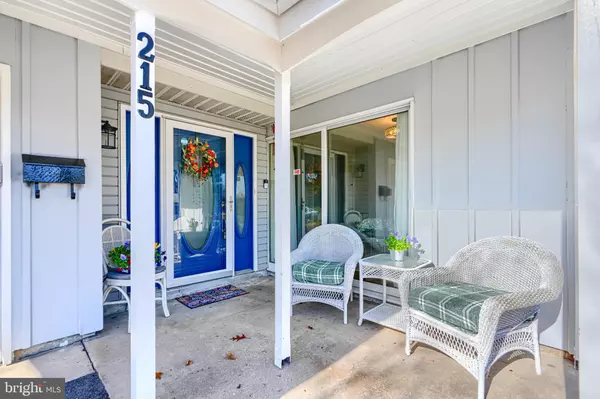
Open House
Sun Nov 16, 1:00pm - 3:00pm
UPDATED:
Key Details
Property Type Single Family Home
Sub Type Detached
Listing Status Active
Purchase Type For Sale
Square Footage 1,037 sqft
Price per Sqft $269
Subdivision Reisterstown
MLS Listing ID MDBC2145964
Style Ranch/Rambler
Bedrooms 2
Full Baths 1
HOA Y/N N
Abv Grd Liv Area 1,037
Year Built 1960
Annual Tax Amount $2,419
Tax Year 2025
Lot Size 0.252 Acres
Acres 0.25
Lot Dimensions 1.00 x
Property Sub-Type Detached
Source BRIGHT
Property Description
Welcome home to this beautifully maintained rancher tucked away in the peaceful Academy Acres neighborhood. Sitting on a spacious ¼-acre lot, this home offers comfort, convenience, and a touch of luxury — all in one!
Step inside to find an inviting open floor plan that makes everyday living and entertaining a breeze. The bright eat-in kitchen flows seamlessly into the main living area, creating the perfect space for gathering with family and friends. The gorgeous, fully renovated bathroom feels like a spa retreat, featuring a beautifully tiled shower and even a sparkling chandelier!
Enjoy the outdoors year-round — relax on the front sitting porch, unwind in the hot tub, or host get-togethers on the back porch overlooking your private yard. The oversized 2-story shed offers endless possibilities for storage, hobbies, or even a future workshop.
Practical updates give you peace of mind with a roof featuring architectural shingles, HVAC, and water heater all replaced within the last seven years. Plus, you'll love the convenience of the attached garage with automatic opener and plenty of additional storage throughout.
This home is being sold AS-IS, but with so many updates and features already in place, it's ready for its next owner to move right in and make it their own.
Don't miss this one — a gem like this in Academy Acres doesn't come along often!
Location
State MD
County Baltimore
Zoning R-1
Rooms
Other Rooms Living Room, Dining Room, Primary Bedroom, Bedroom 2, Kitchen, Bathroom 1
Main Level Bedrooms 2
Interior
Interior Features Ceiling Fan(s), Combination Dining/Living, Dining Area, Floor Plan - Traditional, Kitchen - Eat-In, Kitchen - Island, Recessed Lighting, Bathroom - Stall Shower
Hot Water Natural Gas
Cooling Central A/C
Flooring Carpet, Ceramic Tile, Laminated
Equipment Dishwasher, Oven/Range - Gas, Refrigerator
Fireplace N
Window Features Double Pane,Storm
Appliance Dishwasher, Oven/Range - Gas, Refrigerator
Heat Source Natural Gas
Laundry Main Floor
Exterior
Parking Features Garage - Front Entry, Oversized
Garage Spaces 6.0
Utilities Available Cable TV, Electric Available, Natural Gas Available, Phone Not Available
Water Access N
Roof Type Asphalt
Street Surface Black Top
Accessibility None
Road Frontage City/County
Attached Garage 1
Total Parking Spaces 6
Garage Y
Building
Lot Description Rear Yard, Front Yard, SideYard(s)
Story 1
Foundation Slab
Above Ground Finished SqFt 1037
Sewer Public Sewer
Water Public
Architectural Style Ranch/Rambler
Level or Stories 1
Additional Building Above Grade, Below Grade
Structure Type Dry Wall
New Construction N
Schools
School District Baltimore County Public Schools
Others
Senior Community No
Tax ID 04040416035190
Ownership Fee Simple
SqFt Source 1037
Security Features Carbon Monoxide Detector(s),Non-Monitored,Smoke Detector
Acceptable Financing Cash, Conventional, FHA, VA
Listing Terms Cash, Conventional, FHA, VA
Financing Cash,Conventional,FHA,VA
Special Listing Condition Standard

GET MORE INFORMATION





