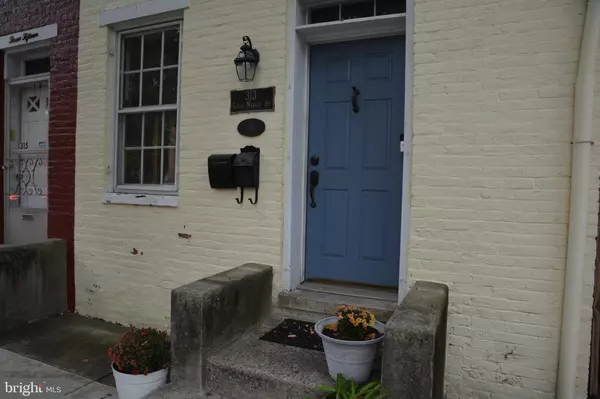
Open House
Sun Nov 16, 12:00pm - 2:00pm
UPDATED:
Key Details
Property Type Single Family Home, Townhouse
Sub Type Twin/Semi-Detached
Listing Status Coming Soon
Purchase Type For Sale
Square Footage 1,590 sqft
Price per Sqft $288
Subdivision Downtown Frederick
MLS Listing ID MDFR2072882
Style Federal
Bedrooms 2
Full Baths 2
HOA Y/N N
Abv Grd Liv Area 1,090
Year Built 1865
Available Date 2025-11-16
Annual Tax Amount $7,303
Tax Year 2026
Lot Size 2,800 Sqft
Acres 0.06
Property Sub-Type Twin/Semi-Detached
Source BRIGHT
Property Description
The main home (upper levels) boasts modern appointments throughout, a newer kitchen, gorgeous hardwood in the living room/dining room with a quaint fireplace for upcoming cozy winter nights. The primary suite has a sitting area/office, updated bath & claw foot soaking tub. The finished bonus loft/attic has endless possibilities. The bright lower studio has been completely refreshed with a modern kitchen, full bath, and a 2021 washer/dryer.
Enjoy the highly desirable South Market St. location, just across from The Maryland School for the Deaf, and only two blocks from the scenic Carroll Creek. Walk to all of Frederick's best shops, restaurants, and museums. Practical upgrades include a standing seam metal roof (2019) and a newer furnace in the main unit (2022). A significant feature is the rear off-street parking with 3 available spots (when double-parked).
Excellent rental potential with 2 units separately metered or live in one and lease the other! Parking: Rare downtown feature! Off-street parking (accessed by Ira's Way in the rear of the unit) offers 3 spots (if double-parking one side). Shed conveys with the property.
Discover the Downtown Frederick lifestyle!
Location
State MD
County Frederick
Zoning DR
Rooms
Other Rooms Living Room, Dining Room, Sitting Room, Kitchen, In-Law/auPair/Suite, Loft
Basement Side Entrance, Walkout Level, Outside Entrance, Heated, Fully Finished
Interior
Interior Features Wood Floors
Hot Water Electric
Heating Baseboard - Electric, Heat Pump(s)
Cooling Window Unit(s)
Flooring Hardwood
Fireplaces Number 1
Equipment Dishwasher, Cooktop, Dryer, Oven/Range - Electric, Washer, Water Heater
Fireplace Y
Appliance Dishwasher, Cooktop, Dryer, Oven/Range - Electric, Washer, Water Heater
Heat Source Electric, Natural Gas
Laundry Upper Floor
Exterior
Exterior Feature Deck(s)
Garage Spaces 3.0
Fence Partially
Utilities Available Natural Gas Available, Electric Available
Water Access N
Roof Type Metal
Accessibility None
Porch Deck(s)
Total Parking Spaces 3
Garage N
Building
Lot Description Rear Yard
Story 4
Foundation Permanent
Above Ground Finished SqFt 1090
Sewer Public Sewer
Water Public
Architectural Style Federal
Level or Stories 4
Additional Building Above Grade, Below Grade
New Construction N
Schools
Elementary Schools Lincoln
Middle Schools Crestwood
High Schools Tuscarora
School District Frederick County Public Schools
Others
Senior Community No
Tax ID 1102024926
Ownership Fee Simple
SqFt Source 1590
Special Listing Condition Standard

GET MORE INFORMATION





