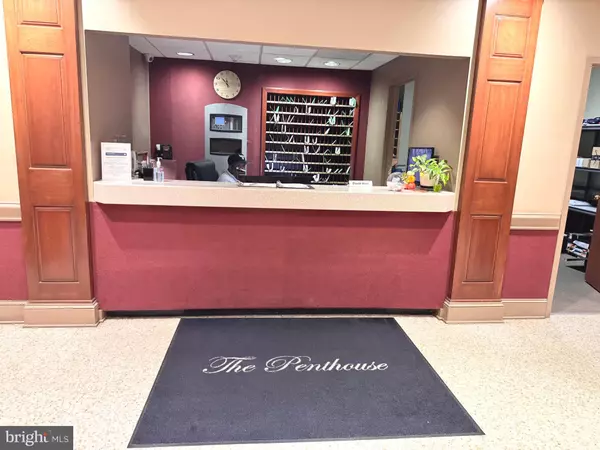
UPDATED:
Key Details
Property Type Condo
Sub Type Condo/Co-op
Listing Status Active
Purchase Type For Sale
Square Footage 1,381 sqft
Price per Sqft $162
Subdivision Penthouse
MLS Listing ID MDBC2144882
Style Contemporary
Bedrooms 3
Full Baths 2
Condo Fees $878/mo
HOA Y/N N
Abv Grd Liv Area 1,381
Year Built 1977
Annual Tax Amount $2,779
Tax Year 2025
Property Sub-Type Condo/Co-op
Source BRIGHT
Property Description
The primary suite is accessed through the laundry area offering added privacy. Ample storage is found throughout the unit, adding to its everyday functionality.
Flooring has been upgraded throughout — you will find Norman Shores FirstStar Carpet with StainMaster Elite Pad in the living room, dining room and bedrooms, and Pergo Duracraft WetProtect Florence Oak LVP in the kitchen, foyer, hall, baths, and laundry. Enjoy your private balcony with views overlooking Towson, or take advantage of the building's many amenities, including a concierge desk, club room, fitness center, outdoor pool, and ballroom.
Location
State MD
County Baltimore
Zoning U
Rooms
Other Rooms Living Room, Primary Bedroom, Bedroom 2, Bedroom 3, Kitchen, Laundry, Bathroom 1, Primary Bathroom
Main Level Bedrooms 3
Interior
Interior Features Built-Ins, Combination Dining/Living, Entry Level Bedroom, Primary Bath(s), Carpet, Elevator, Kitchen - Efficiency, Pantry, Sprinkler System
Hot Water Tankless, Electric
Heating Wall Unit
Cooling Central A/C, Wall Unit
Flooring Carpet, Ceramic Tile, Luxury Vinyl Plank
Inclusions Draperies/curtain rods, wall mount TV brackets
Equipment Built-In Microwave, Dishwasher, Dryer - Electric, Exhaust Fan, Icemaker, Washer - Front Loading, Water Heater - Tankless, Refrigerator, Washer/Dryer Stacked, Dryer - Front Loading
Fireplace N
Appliance Built-In Microwave, Dishwasher, Dryer - Electric, Exhaust Fan, Icemaker, Washer - Front Loading, Water Heater - Tankless, Refrigerator, Washer/Dryer Stacked, Dryer - Front Loading
Heat Source Electric
Laundry Dryer In Unit, Has Laundry, Washer In Unit
Exterior
Exterior Feature Balcony
Parking Features Inside Access
Garage Spaces 100.0
Amenities Available Community Center, Concierge, Elevator, Exercise Room, Game Room, Library, Meeting Room, Party Room, Pool - Outdoor
Water Access N
View Scenic Vista
Accessibility Elevator
Porch Balcony
Total Parking Spaces 100
Garage Y
Building
Story 1
Unit Features Hi-Rise 9+ Floors
Above Ground Finished SqFt 1381
Sewer Public Sewer
Water Public
Architectural Style Contemporary
Level or Stories 1
Additional Building Above Grade, Below Grade
Structure Type Dry Wall
New Construction N
Schools
School District Baltimore County Public Schools
Others
Pets Allowed Y
HOA Fee Include Custodial Services Maintenance,Insurance,Management,Pool(s),Snow Removal,Water
Senior Community No
Tax ID 04091700006695
Ownership Condominium
SqFt Source 1381
Horse Property N
Special Listing Condition Standard
Pets Allowed Case by Case Basis, Size/Weight Restriction

GET MORE INFORMATION





