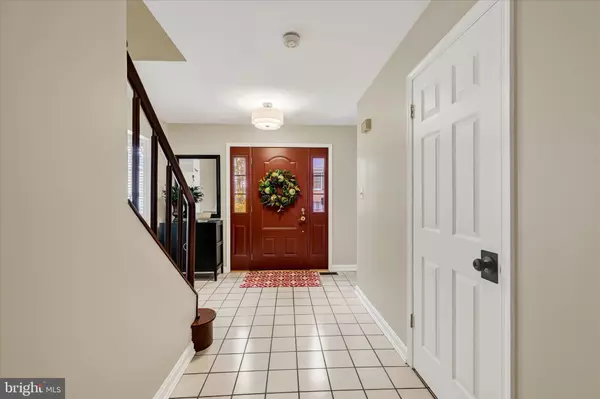
Open House
Sat Nov 08, 11:00am - 1:00pm
UPDATED:
Key Details
Property Type Single Family Home
Sub Type Detached
Listing Status Coming Soon
Purchase Type For Sale
Square Footage 3,028 sqft
Price per Sqft $211
Subdivision Willowbrook
MLS Listing ID MDBC2144750
Style Colonial
Bedrooms 4
Full Baths 3
Half Baths 1
HOA Y/N N
Abv Grd Liv Area 2,378
Year Built 1990
Available Date 2025-11-07
Annual Tax Amount $5,797
Tax Year 2025
Lot Size 7,340 Sqft
Acres 0.17
Lot Dimensions 1.00 x
Property Sub-Type Detached
Source BRIGHT
Property Description
Step inside to find fresh neutral paint and rich bamboo hardwood floors. The great room impresses with a soaring vaulted ceiling, custom cherry fireplace surround, dramatic lighting, and a half-wall bar with built-in cabinetry. The kitchen features custom cherry cabinetry, stainless steel appliances, designer lighting, and a new microwave/air fryer combo. The kitchen opens to a deck perfect for grilling and outdoor dining. A first-floor office with custom built-ins provides optimal remote work or gaming space. Formal living and dining rooms boast elegant mouldings, a bow window, and doors leading to a second large composite deck overlooking mature trees - ideal for relaxing or entertaining.
Upstairs, the spacious primary suite features vaulted ceilings, large walk-in closet, and a luxurious completely renovated en suite bath (Winter 2024). The bath features elegant marble tile floors, an insulated soaking tub large enough for two, and an oversized custom shower with both rain and handheld showerheads. Motorized window blinds and a wall-mounted TV connection make it easy to unwind with a movie and a glass of wine from the comfort of the tub. The double vanity offers abundant storage, with thoughtfully integrated electrical and phone outlets for everyday convenience. The beautiful mirrors above the vanity double as hidden medicine cabinets for extra storage. Three generously-sized additional bedrooms share a beautifully renovated hall bath (Spring 2024) with designer finishes and 2nd floor laundry.
The large lower level includes a full kitchen, full bath, and a French-door private entrance—ideal for guests, entertaining, or an in-law/au pair suite. The lower level also includes a large storage area with enough room for a home gym.
This move-in-ready home combines the privacy you are looking for with the convenience of proximity to shops and restaurants, Hunt Valley Town Center, and easy access to 83 and 695
Location
State MD
County Baltimore
Rooms
Basement Fully Finished, Walkout Level
Interior
Interior Features Bathroom - Walk-In Shower, Bathroom - Tub Shower, Ceiling Fan(s), Chair Railings, Crown Moldings, Dining Area, Family Room Off Kitchen, Floor Plan - Traditional, Kitchen - Gourmet
Hot Water Electric
Heating Heat Pump(s)
Cooling Central A/C
Fireplaces Number 1
Equipment Built-In Microwave, Dishwasher, Disposal, Washer, Dryer, Refrigerator, Icemaker, Oven/Range - Electric, Stainless Steel Appliances, Water Heater
Fireplace Y
Appliance Built-In Microwave, Dishwasher, Disposal, Washer, Dryer, Refrigerator, Icemaker, Oven/Range - Electric, Stainless Steel Appliances, Water Heater
Heat Source Electric
Exterior
Exterior Feature Deck(s)
Water Access N
Accessibility None
Porch Deck(s)
Garage N
Building
Story 3
Foundation Block
Above Ground Finished SqFt 2378
Sewer Public Sewer
Water Public
Architectural Style Colonial
Level or Stories 3
Additional Building Above Grade, Below Grade
New Construction N
Schools
School District Baltimore County Public Schools
Others
Senior Community No
Tax ID 04082000009660
Ownership Fee Simple
SqFt Source 3028
Special Listing Condition Standard
Virtual Tour https://www.youtube.com/embed/n6KFo9tvK9U

GET MORE INFORMATION





