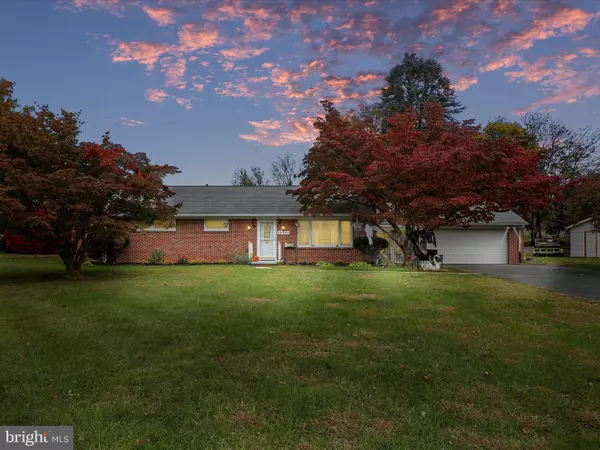
UPDATED:
Key Details
Property Type Single Family Home
Sub Type Detached
Listing Status Active
Purchase Type For Sale
Square Footage 1,888 sqft
Price per Sqft $185
Subdivision Halfway
MLS Listing ID MDWA2032442
Style Ranch/Rambler
Bedrooms 3
Full Baths 2
HOA Y/N N
Abv Grd Liv Area 1,288
Year Built 1966
Annual Tax Amount $2,807
Tax Year 2025
Lot Size 0.380 Acres
Acres 0.38
Property Sub-Type Detached
Source BRIGHT
Property Description
Location
State MD
County Washington
Zoning RU
Rooms
Basement Partially Finished
Main Level Bedrooms 3
Interior
Interior Features Bathroom - Tub Shower, Bathroom - Walk-In Shower, Primary Bath(s), Recessed Lighting
Hot Water Electric
Heating Forced Air
Cooling Central A/C
Flooring Luxury Vinyl Plank
Fireplaces Number 2
Equipment Dishwasher, Dryer - Electric, Refrigerator, Stove, Washer
Fireplace Y
Window Features Insulated,Double Hung
Appliance Dishwasher, Dryer - Electric, Refrigerator, Stove, Washer
Heat Source Oil
Exterior
Parking Features Garage - Front Entry
Garage Spaces 8.0
Utilities Available Cable TV, Phone
Water Access N
Roof Type Architectural Shingle
Accessibility None
Attached Garage 2
Total Parking Spaces 8
Garage Y
Building
Lot Description Corner, Level
Story 1
Foundation Block, Brick/Mortar
Above Ground Finished SqFt 1288
Sewer Public Sewer
Water Public
Architectural Style Ranch/Rambler
Level or Stories 1
Additional Building Above Grade, Below Grade
Structure Type Plaster Walls
New Construction N
Schools
School District Washington County Public Schools
Others
Pets Allowed Y
Senior Community No
Tax ID 2226009464
Ownership Fee Simple
SqFt Source 1888
Acceptable Financing Bank Portfolio, Cash, Conventional, FHA, FHLMC, VA
Horse Property N
Listing Terms Bank Portfolio, Cash, Conventional, FHA, FHLMC, VA
Financing Bank Portfolio,Cash,Conventional,FHA,FHLMC,VA
Special Listing Condition Standard
Pets Allowed No Pet Restrictions

GET MORE INFORMATION





