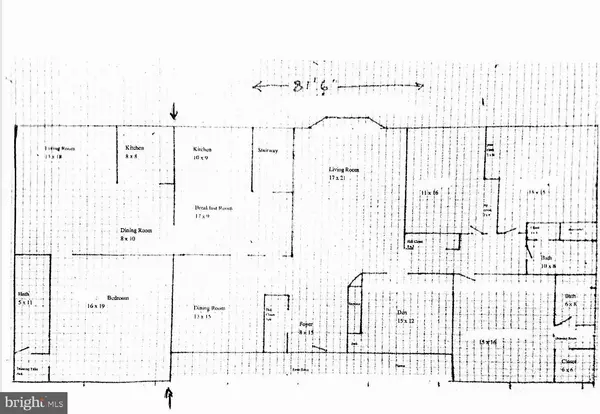
UPDATED:
Key Details
Property Type Single Family Home
Sub Type Detached
Listing Status Coming Soon
Purchase Type For Sale
Square Footage 3,090 sqft
Price per Sqft $242
Subdivision Stevenson Ridge
MLS Listing ID MDBC2144030
Style Contemporary,Ranch/Rambler
Bedrooms 4
Full Baths 3
Half Baths 1
HOA Y/N N
Abv Grd Liv Area 3,090
Year Built 1958
Available Date 2025-11-14
Annual Tax Amount $5,509
Tax Year 2025
Lot Size 0.870 Acres
Acres 0.87
Lot Dimensions 2.00 x
Property Sub-Type Detached
Source BRIGHT
Property Description
Location
State MD
County Baltimore
Zoning R
Rooms
Basement Daylight, Full, Heated, Rear Entrance, Workshop
Main Level Bedrooms 4
Interior
Interior Features 2nd Kitchen, Wood Floors, Other
Hot Water Electric
Heating Forced Air
Cooling Central A/C
Fireplaces Number 1
Fireplaces Type Wood
Fireplace Y
Heat Source Oil
Exterior
Water Access N
View Garden/Lawn
Accessibility None
Garage N
Building
Lot Description Backs to Trees, Cleared
Story 2
Foundation Block
Above Ground Finished SqFt 3090
Sewer Public Sewer
Water Public
Architectural Style Contemporary, Ranch/Rambler
Level or Stories 2
Additional Building Above Grade, Below Grade
New Construction N
Schools
School District Baltimore County Public Schools
Others
Senior Community No
Tax ID 04030315059100
Ownership Fee Simple
SqFt Source 3090
Security Features Monitored
Special Listing Condition Standard

GET MORE INFORMATION



