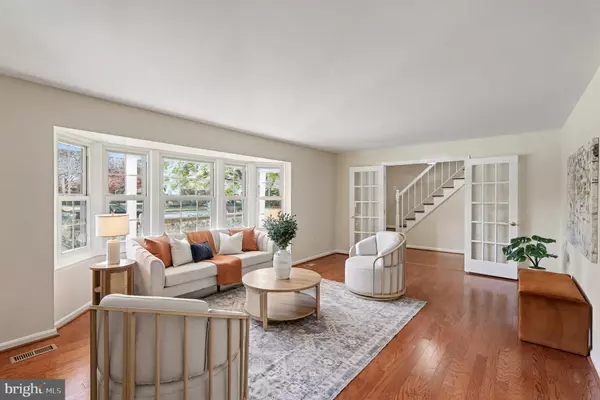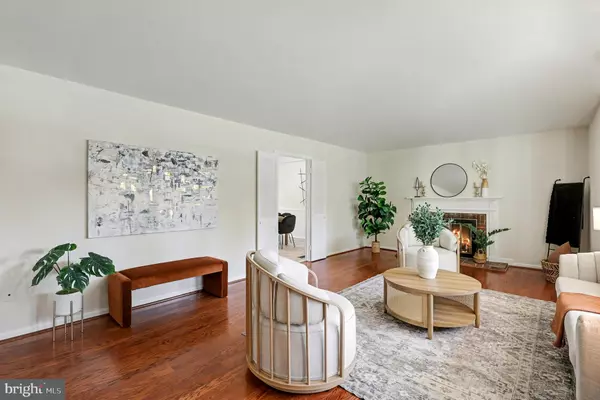
UPDATED:
Key Details
Property Type Single Family Home
Sub Type Detached
Listing Status Active
Purchase Type For Sale
Square Footage 2,875 sqft
Price per Sqft $231
Subdivision Strathmore At Bel Pre
MLS Listing ID MDMC2202586
Style Cape Cod,Colonial
Bedrooms 5
Full Baths 3
HOA Fees $415/ann
HOA Y/N Y
Abv Grd Liv Area 2,875
Year Built 1969
Annual Tax Amount $6,605
Tax Year 2024
Lot Size 0.301 Acres
Acres 0.3
Property Sub-Type Detached
Source BRIGHT
Property Description
As you step inside, you're greeted by a spacious and inviting foyer that opens into the expansive living room. The heart of the home is the gourmet kitchen, boasting abundant counter space and a large breakfast table area with skylight. The kitchen seamlessly flows into the living room, where a cozy wood-burning fireplace provides a warm and welcoming atmosphere. On the main level, you'll also find a formal dining room, an updated primary suite with an en-suite bath, a second bedroom (or perfect home office), a well-appointed full hall bath, and a spacious family room.
Upstairs, three generously sized bedrooms offer plenty of space for family, guests, or office space. The upper level also features a full bath and a large, easily accessible attic/eave that provides incredible storage space. Additional highlights of this home include a convenient main-level laundry room and a large driveway, ensuring ample off-street parking.
Step into the backyard that will become your private oasis featuring a beautiful deck with fountain/waterfall. The home's striking curb appeal adds to its allure, making it the perfect place to call home. Recent updates include HVAC in 2024, Hot Water Heater in 2023, new roof in 2024, new fridge in 2025, new wood flooring in foyer and dining room, new carpet in primary bedroom, refinished hardwood floors throughout upper level and stairs, freshly painted throughout. As a resident of the highly sought-after Strathmore at Bel Pre community, you'll have access to fantastic amenities including a sparkling swimming pool, pickleball and tennis courts, movie nights, concerts under the pavilion, community yard sales, and more. Don't miss the opportunity to experience the best in suburban living.
Convenience is key with this location—just 3 miles from Glenmont Metro Station, offering easy access to Metro Bus, Ride-On, and the ICC/MD 200. You'll also be minutes away from schools, fitness centers, golf courses, shopping, dining, and recreational parks. Everything you need is right at your doorstep! Don't miss the opportunity to make this beautiful home your own. Schedule your tour today!
Location
State MD
County Montgomery
Zoning R200
Rooms
Other Rooms Living Room, Dining Room, Primary Bedroom, Bedroom 2, Bedroom 3, Bedroom 4, Bedroom 5, Kitchen, Family Room, Laundry, Mud Room, Primary Bathroom
Main Level Bedrooms 2
Interior
Interior Features Attic
Hot Water Natural Gas
Heating Forced Air
Cooling Central A/C
Flooring Engineered Wood, Carpet, Tile/Brick, Hardwood
Fireplaces Number 1
Fireplaces Type Fireplace - Glass Doors
Equipment Stainless Steel Appliances, Dishwasher, Disposal, Dryer, Dryer - Gas, Extra Refrigerator/Freezer, Exhaust Fan, Microwave, Oven/Range - Gas, Refrigerator, Stove, Washer, Water Heater
Fireplace Y
Window Features Double Pane
Appliance Stainless Steel Appliances, Dishwasher, Disposal, Dryer, Dryer - Gas, Extra Refrigerator/Freezer, Exhaust Fan, Microwave, Oven/Range - Gas, Refrigerator, Stove, Washer, Water Heater
Heat Source Natural Gas
Laundry Main Floor
Exterior
Exterior Feature Patio(s), Deck(s), Porch(es)
Garage Spaces 4.0
Fence Partially, Rear
Amenities Available Basketball Courts, Common Grounds, Picnic Area, Pool - Outdoor, Swimming Pool, Tennis Courts, Tot Lots/Playground, Volleyball Courts
Water Access N
Roof Type Composite
Accessibility None
Porch Patio(s), Deck(s), Porch(es)
Total Parking Spaces 4
Garage N
Building
Lot Description Backs to Trees, Adjoins - Public Land
Story 2
Foundation Slab
Above Ground Finished SqFt 2875
Sewer Public Sewer
Water Public
Architectural Style Cape Cod, Colonial
Level or Stories 2
Additional Building Above Grade, Below Grade
New Construction N
Schools
Elementary Schools Bel Pre
Middle Schools Argyle
High Schools John F. Kennedy
School District Montgomery County Public Schools
Others
HOA Fee Include Pool(s),Reserve Funds,Management
Senior Community No
Tax ID 161301453881
Ownership Fee Simple
SqFt Source 2875
Special Listing Condition Standard
Virtual Tour https://listings.nextdoorphotos.com/vd/220364041

GET MORE INFORMATION





