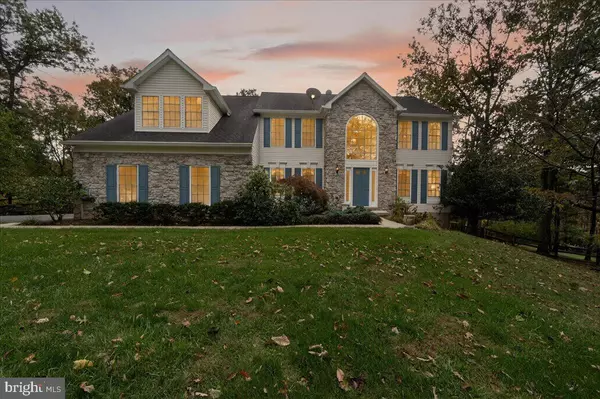
Open House
Sat Nov 01, 11:00am - 1:00pm
UPDATED:
Key Details
Property Type Single Family Home
Sub Type Detached
Listing Status Coming Soon
Purchase Type For Sale
Square Footage 5,226 sqft
Price per Sqft $167
Subdivision Flag Marsh Heights
MLS Listing ID MDCR2030890
Style Colonial
Bedrooms 4
Full Baths 3
Half Baths 1
HOA Y/N N
Abv Grd Liv Area 3,504
Year Built 1996
Available Date 2025-10-31
Annual Tax Amount $6,116
Tax Year 2025
Lot Size 4.190 Acres
Acres 4.19
Property Sub-Type Detached
Source BRIGHT
Property Description
Location
State MD
County Carroll
Zoning RES
Rooms
Other Rooms Bedroom 2, Bedroom 3, Bedroom 4, Bedroom 1, Bathroom 1, Bathroom 2, Half Bath
Basement Connecting Stairway, Full, Improved, Outside Entrance, Sump Pump, Walkout Level
Interior
Interior Features Breakfast Area, Dining Area, Family Room Off Kitchen, Floor Plan - Traditional, Kitchen - Island, Primary Bath(s), Pantry, Recessed Lighting, Walk-in Closet(s), Wood Floors, Window Treatments, Kitchen - Table Space, Kitchen - Eat-In, Formal/Separate Dining Room, Crown Moldings, Ceiling Fan(s), Carpet, Bathroom - Tub Shower, Bathroom - Walk-In Shower, Bathroom - Stall Shower, Bathroom - Soaking Tub, Bathroom - Jetted Tub
Hot Water 60+ Gallon Tank, Electric
Heating Heat Pump(s), Heat Pump - Oil BackUp, Programmable Thermostat
Cooling Central A/C, Heat Pump(s)
Flooring Hardwood, Ceramic Tile, Partially Carpeted
Fireplaces Number 1
Fireplaces Type Mantel(s), Screen
Inclusions Generator
Equipment Dishwasher, Exhaust Fan, Microwave, Oven/Range - Electric, Six Burner Stove, Water Conditioner - Owned, Washer, Dryer, Water Heater, Water Heater - High-Efficiency
Furnishings Partially
Fireplace Y
Window Features Casement,Double Pane,ENERGY STAR Qualified,Energy Efficient,Low-E
Appliance Dishwasher, Exhaust Fan, Microwave, Oven/Range - Electric, Six Burner Stove, Water Conditioner - Owned, Washer, Dryer, Water Heater, Water Heater - High-Efficiency
Heat Source Electric, Oil, Wood
Laundry Upper Floor, Washer In Unit, Dryer In Unit
Exterior
Exterior Feature Deck(s)
Parking Features Garage Door Opener
Garage Spaces 2.0
Fence Partially
Utilities Available Electric Available, Cable TV, Sewer Available, Water Available
Water Access N
View Garden/Lawn, Trees/Woods, Panoramic, Valley
Roof Type Composite,Architectural Shingle
Street Surface Black Top
Accessibility 32\"+ wide Doors
Porch Deck(s)
Attached Garage 2
Total Parking Spaces 2
Garage Y
Building
Lot Description Backs to Trees, Trees/Wooded
Story 3
Foundation Concrete Perimeter, Permanent, Active Radon Mitigation
Above Ground Finished SqFt 3504
Sewer Septic Exists
Water Well
Architectural Style Colonial
Level or Stories 3
Additional Building Above Grade, Below Grade
Structure Type 2 Story Ceilings
New Construction N
Schools
School District Carroll County Public Schools
Others
Senior Community No
Tax ID 024774
Ownership Fee Simple
SqFt Source 5226
Security Features Carbon Monoxide Detector(s),Smoke Detector
Acceptable Financing Conventional, VA, USDA, FHA, Cash
Horse Property N
Listing Terms Conventional, VA, USDA, FHA, Cash
Financing Conventional,VA,USDA,FHA,Cash
Special Listing Condition Standard

GET MORE INFORMATION





