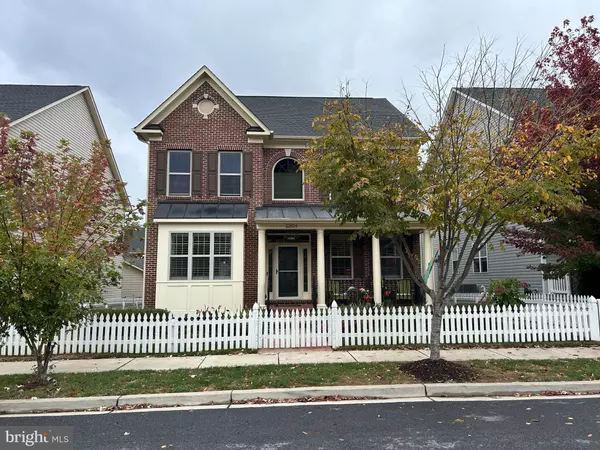
Open House
Sat Oct 25, 1:00pm - 3:00pm
UPDATED:
Key Details
Property Type Single Family Home
Sub Type Detached
Listing Status Coming Soon
Purchase Type For Sale
Square Footage 3,885 sqft
Price per Sqft $209
Subdivision Clarksburg Village
MLS Listing ID MDMC2203808
Style Colonial
Bedrooms 4
Full Baths 2
Half Baths 1
HOA Fees $99/mo
HOA Y/N Y
Abv Grd Liv Area 3,110
Year Built 2014
Available Date 2025-10-24
Annual Tax Amount $8,824
Tax Year 2024
Lot Size 5,098 Sqft
Acres 0.12
Property Sub-Type Detached
Source BRIGHT
Property Description
Step onto the inviting front porch and into a bright, open-concept main level that seamlessly connects the living room, dining area, and gourmet kitchen—ideal for both entertaining and everyday living. A private home office is conveniently located near the front of the house, offering a quiet retreat for work or study. The kitchen will delight any aspiring chef with its high-end finishes, ample cabinetry, and expansive island.
The upper level features four spacious bedrooms, including a luxurious primary suite with a spa-like bath, an oversized walk-in closet, and a large, light-filled bedroom area. The additional bedrooms share a well-appointed hall bath and offer plenty of space for family or guests.
The unfinished lower level is ready for your personal touch—boasting 9-foot ceilings, a full bath rough-in, and a walkout to the fenced-in yard, it's perfect for a future recreation room, gym, or guest suite. A generous two-car garage is conveniently attached at the rear of the home.
Enjoy all that Clarksburg has to offer, including highly rated schools, nearby parks, shopping, and restaurants—all with easy access to I-270 for a quick commute to Washington, D.C. and Northern Virginia.
Mortgage savings may be available for buyers of this listing.
Location
State MD
County Montgomery
Zoning R200
Rooms
Basement Unfinished
Interior
Interior Features Wood Floors, Recessed Lighting, Crown Moldings, Formal/Separate Dining Room, Kitchen - Island, Upgraded Countertops, Carpet, Walk-in Closet(s), Bathroom - Soaking Tub, Wainscotting
Hot Water Natural Gas
Heating Other
Cooling Central A/C
Fireplaces Number 1
Equipment Stainless Steel Appliances, Built-In Microwave, Oven - Double, Cooktop, Refrigerator, Icemaker, Dishwasher
Fireplace Y
Appliance Stainless Steel Appliances, Built-In Microwave, Oven - Double, Cooktop, Refrigerator, Icemaker, Dishwasher
Heat Source Natural Gas
Laundry Upper Floor
Exterior
Parking Features Garage - Rear Entry, Garage Door Opener
Garage Spaces 2.0
Water Access N
Accessibility None
Attached Garage 2
Total Parking Spaces 2
Garage Y
Building
Story 3
Foundation Other
Above Ground Finished SqFt 3110
Sewer Public Sewer
Water Public
Architectural Style Colonial
Level or Stories 3
Additional Building Above Grade, Below Grade
New Construction N
Schools
School District Montgomery County Public Schools
Others
HOA Fee Include Trash,Pool(s),Snow Removal,Recreation Facility
Senior Community No
Tax ID 160203736904
Ownership Fee Simple
SqFt Source 3885
Special Listing Condition Standard

GET MORE INFORMATION




