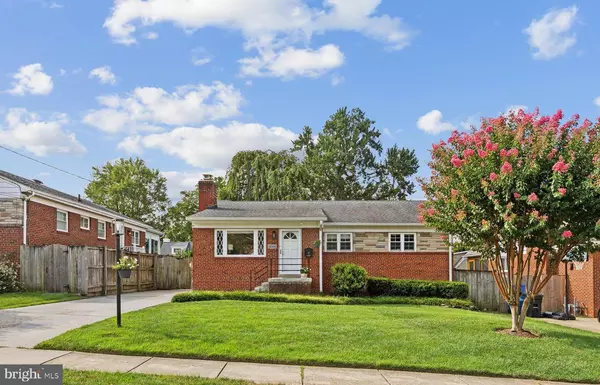
UPDATED:
Key Details
Property Type Single Family Home
Sub Type Detached
Listing Status Coming Soon
Purchase Type For Sale
Square Footage 2,004 sqft
Price per Sqft $436
Subdivision Garrett Park Estates
MLS Listing ID MDMC2190362
Style Ranch/Rambler
Bedrooms 3
Full Baths 2
HOA Y/N N
Abv Grd Liv Area 1,154
Year Built 1955
Available Date 2025-10-17
Annual Tax Amount $8,979
Tax Year 2024
Lot Size 6,090 Sqft
Acres 0.14
Property Sub-Type Detached
Source BRIGHT
Property Description
The fully finished lower level, completed in 2024, is a study in versatility and design, introducing a space that could be used as a fourth bedroom bedroom, spa-inspired bath, an additional living room, a dedicated gym, and a refined office space. At its heart, a full wet bar with quartz countertops serves as both a statement piece and an entertainer's dream, complimented by a second GE refrigerator and a custom Elfa closet in the den. Outdoors, curated gardens frame a flagstone patio with ample room for living and dining, as well as a charming potting shed, creating a fully fenced private sanctuary that balances elegance with ease, along with plenty of off street parking.
Perfectly positioned between the Grosvenor and White Flint Metro stations, and mere minutes from I-495, I-270, NIH, Walter Reed, and the cultural allure of Strathmore Hall, this residence offers not just a home, but a lifestyle—where architectural character, thoughtful upgrades, and impeccable location converge in perfect harmony.
Public record reflects total square footage of 2,194.
All measurements are approximate. Property details and square footage should be independently verified, and not used for property valuation.
Location
State MD
County Montgomery
Zoning R60
Rooms
Other Rooms Living Room, Dining Room, Primary Bedroom, Bedroom 2, Kitchen, Family Room, Den, Bedroom 1, Sun/Florida Room, Exercise Room, Laundry, Office, Utility Room, Bathroom 1, Primary Bathroom
Basement Fully Finished, Connecting Stairway, Daylight, Partial, Windows
Main Level Bedrooms 3
Interior
Interior Features Built-Ins, Combination Dining/Living, Crown Moldings, Dining Area, Entry Level Bedroom, Family Room Off Kitchen, Floor Plan - Traditional, Upgraded Countertops, Wet/Dry Bar, Wine Storage
Hot Water Natural Gas
Heating Forced Air, Other
Cooling Central A/C, Ceiling Fan(s), Ductless/Mini-Split
Flooring Hardwood, Tile/Brick
Fireplaces Number 2
Inclusions Stove, Microwave, Refrigerator, Ice Maker, Wine Refrigerator, Dishwasher, Disposer, Washer, Dryer, Fireplace Screen/door, Gas log, Ceiling Fans, Window Treatments, Storage Shed
Equipment Dishwasher, Disposal, Dryer, Microwave, Oven/Range - Gas, Stainless Steel Appliances, Refrigerator, Washer
Fireplace Y
Appliance Dishwasher, Disposal, Dryer, Microwave, Oven/Range - Gas, Stainless Steel Appliances, Refrigerator, Washer
Heat Source Natural Gas
Laundry Lower Floor, Has Laundry
Exterior
Exterior Feature Patio(s)
Garage Spaces 2.0
Fence Wood
Water Access N
Roof Type Shingle,Composite
Accessibility None
Porch Patio(s)
Total Parking Spaces 2
Garage N
Building
Story 2
Foundation Block
Above Ground Finished SqFt 1154
Sewer Public Sewer
Water Public
Architectural Style Ranch/Rambler
Level or Stories 2
Additional Building Above Grade, Below Grade
New Construction N
Schools
Elementary Schools Garrett Park
Middle Schools Tilden
High Schools Walter Johnson
School District Montgomery County Public Schools
Others
Senior Community No
Tax ID 160400065893
Ownership Fee Simple
SqFt Source 2004
Special Listing Condition Standard

GET MORE INFORMATION





