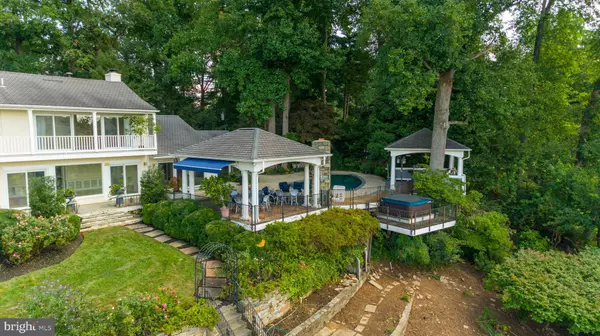
UPDATED:
Key Details
Property Type Single Family Home
Sub Type Detached
Listing Status Coming Soon
Purchase Type For Sale
Square Footage 3,319 sqft
Price per Sqft $745
Subdivision Potomac
MLS Listing ID MDMC2203616
Style Colonial
Bedrooms 4
Full Baths 5
HOA Y/N N
Abv Grd Liv Area 3,319
Year Built 1948
Available Date 2025-11-07
Annual Tax Amount $28,932
Tax Year 2024
Lot Size 3.160 Acres
Acres 3.16
Property Sub-Type Detached
Source BRIGHT
Property Description
The four-bedroom residence is gracefully perched atop a gentle knoll, where a circular drive with a water feature inspired by the river frames a broad lawn accented by stonework and mature plantings. From the front entry, the eye is immediately drawn to uninterrupted views of the river. Designed to capture its setting, all principal rooms face the Potomac through expansive floor to ceiling windows.
The main level showcases a gourmet kitchen adjoining a gathering room featuring a fireplace and that opens to an extensive outdoor living area including an expansive patio featuring an inground pool and two pergolas. A spacious dining room with built-in glass-front cabinetry and a dual-sided fireplace connects seamlessly to the formal living room, where walls of glass share the warmth of the same hearth. The chef's kitchen is equipped with double wall ovens, two dishwashers, a Sub-Zero refrigerator and freezer, a Gaggenau cooktop with built-in grill, two skylights, extensive cabinets and multiple pantries, and granite counters. This level also offers an en-suite bedroom, a handicap-accessible full bath, an additional bedroom with hall bath, and a mudroom/laundry with exterior entry and garage access.
The upper level hosts two en-suite bedrooms, including the palatial primary suite. This remarkable retreat features a sitting room, a fireplace framed by custom built-ins, and an octagonal turret. It also offers two voluminous walk-in closets, an additional deep closet, recessed lighting, and both front and rear balconies. The spa-like primary bath includes a glass-enclosed shower, soaking tub, oversized vanity, and skylight, with a convenient storage room just beyond. Both bedrooms enjoy the rare luxury of waking up each morning to glorious water views, often accompanied by majestic eagle sightings.
The outdoor spaces are equally impressive, with sweeping terraces and patios extending across the home—each capturing captivating views. The pool area is complemented by a completely outfitted outdoor kitchen with Viking appliances, a stone fireplace, and two covered pergolas. A hot tub is perfectly perched at the edge of the hill, offering incredible vistas and star gazing galore. Meandering footpaths weave through the lush grounds, leading to secluded perches alive with flowers, birds, and butterflies.
Practical features include a new roof, two propane systems, owner-owned solar panels, a new shed, a potting area, a comprehensive irrigation system, a garage, and a carport.
Whether enjoying the views from inside or out, let nature nourish your soul while still being less than ten minutes from Potomac Village's shops and restaurants, with direct access to River Road and easy reach of Washington, DC's vibrancy. Just steps from the Potomac River and near Blockhouse Point Conservation Park and trails, this property blends rare natural beauty with unmatched convenience.
Location
State MD
County Montgomery
Zoning RE2
Rooms
Other Rooms Living Room, Dining Room, Primary Bedroom, Bedroom 2, Bedroom 3, Bedroom 4, Kitchen, Family Room, Foyer, Mud Room, Primary Bathroom, Full Bath
Main Level Bedrooms 2
Interior
Interior Features Built-Ins, Carpet, Ceiling Fan(s), Entry Level Bedroom, Family Room Off Kitchen, Skylight(s), Upgraded Countertops, Wood Floors, Formal/Separate Dining Room, Kitchen - Eat-In, Kitchen - Gourmet, Pantry, Primary Bath(s), Recessed Lighting, Walk-in Closet(s)
Hot Water 60+ Gallon Tank
Heating Central, Forced Air
Cooling Central A/C, Zoned
Flooring Carpet, Hardwood, Ceramic Tile
Fireplaces Number 3
Fireplaces Type Brick
Fireplace Y
Window Features Skylights,Bay/Bow
Heat Source Oil, Propane - Metered, Propane - Leased, Propane - Owned, Other
Laundry Has Laundry, Main Floor
Exterior
Exterior Feature Balconies- Multiple, Deck(s), Patio(s), Porch(es), Terrace
Parking Features Garage - Side Entry, Inside Access
Garage Spaces 1.0
Fence Partially
Pool Concrete, In Ground
Utilities Available Electric Available, Propane
Water Access N
View River, Scenic Vista, Water, Trees/Woods
Street Surface Black Top,Paved
Accessibility Grab Bars Mod, Other Bath Mod, Roll-in Shower
Porch Balconies- Multiple, Deck(s), Patio(s), Porch(es), Terrace
Road Frontage Private, Public, City/County
Attached Garage 1
Total Parking Spaces 1
Garage Y
Building
Lot Description Partly Wooded, Stream/Creek
Story 2
Foundation Crawl Space, Slab
Above Ground Finished SqFt 3319
Sewer Public Sewer
Water Public
Architectural Style Colonial
Level or Stories 2
Additional Building Above Grade, Below Grade
Structure Type 9'+ Ceilings,High,Vaulted Ceilings,Beamed Ceilings
New Construction N
Schools
Elementary Schools Potomac
Middle Schools Herbert Hoover
High Schools Winston Churchill
School District Montgomery County Public Schools
Others
Senior Community No
Tax ID 160600388727
Ownership Fee Simple
SqFt Source 3319
Security Features Smoke Detector
Special Listing Condition Standard

GET MORE INFORMATION





