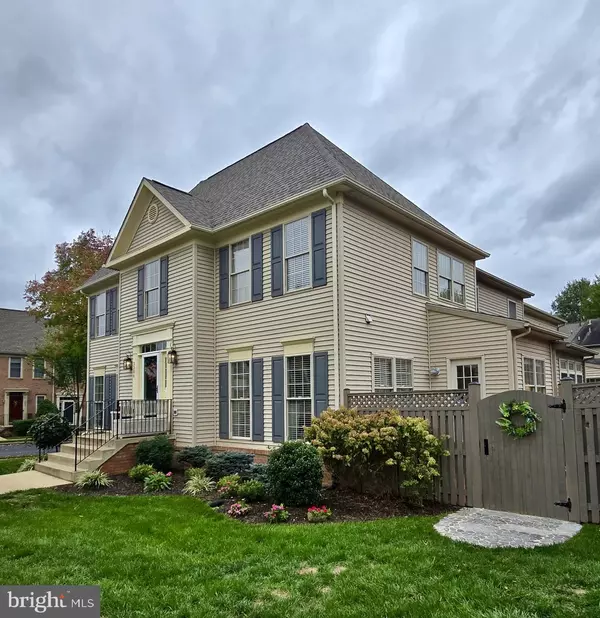
UPDATED:
Key Details
Property Type Townhouse
Sub Type End of Row/Townhouse
Listing Status Active
Purchase Type For Sale
Square Footage 3,720 sqft
Price per Sqft $154
Subdivision Wormans Mill
MLS Listing ID MDFR2072054
Style Colonial
Bedrooms 4
Full Baths 3
Half Baths 1
HOA Fees $114/mo
HOA Y/N Y
Abv Grd Liv Area 2,820
Year Built 2000
Annual Tax Amount $7,002
Tax Year 2025
Lot Size 3,000 Sqft
Acres 0.07
Property Sub-Type End of Row/Townhouse
Source BRIGHT
Property Description
Experience refined living at 2204 Garden Lane in the prestigious Worman's Mill community. This beautifully appointed 4-bedroom, 3.5-bath residence blends elegance, comfort, and thoughtful design. Over $50,000 in recent upgrades enhance the home's appeal, including a luxurious walk-in tub on the lower level for spa-like relaxation.
The interior features bright, inviting spaces with quality finishes throughout, while the private back patio is surrounded by lush, meticulously maintained gardens—a perfect setting for outdoor dining or quiet reflection.
Nestled within award-winning Worman's Mill, residents enjoy resort-style amenities: a grand clubhouse, swimming pool, tennis and pickleball courts, scenic walking paths, and village shops and cafés just steps away.
A rare opportunity to own a home that combines upscale living with a warm, welcoming spirit in one of Frederick's most desirable communities.
Location
State MD
County Frederick
Zoning PND
Rooms
Other Rooms Living Room, Dining Room, Primary Bedroom, Bedroom 2, Bedroom 3, Bedroom 4, Kitchen, Exercise Room, Bathroom 2, Primary Bathroom
Basement Connecting Stairway, Daylight, Partial, Drainage System, English, Full, Fully Finished, Heated, Improved, Interior Access, Sump Pump, Windows
Interior
Interior Features Bathroom - Soaking Tub, Bathroom - Stall Shower, Bathroom - Tub Shower, Carpet, Ceiling Fan(s), Curved Staircase, Floor Plan - Traditional, Kitchen - Eat-In, Kitchen - Gourmet, Kitchen - Table Space, Pantry, Primary Bath(s), Recessed Lighting, Sprinkler System, Upgraded Countertops, Walk-in Closet(s), Wood Floors
Hot Water 60+ Gallon Tank, Natural Gas
Heating Forced Air, Programmable Thermostat
Cooling Ceiling Fan(s), Central A/C
Flooring Carpet, Ceramic Tile, Hardwood
Fireplaces Number 1
Fireplaces Type Brick, Mantel(s)
Equipment Built-In Microwave, Built-In Range, Dishwasher, Disposal, Dryer - Electric, Dual Flush Toilets, Energy Efficient Appliances, Icemaker, Oven - Self Cleaning, Oven/Range - Gas, Stainless Steel Appliances, Washer, Water Heater - High-Efficiency
Fireplace Y
Window Features Double Hung,Double Pane,Insulated,Screens,Transom,Vinyl Clad
Appliance Built-In Microwave, Built-In Range, Dishwasher, Disposal, Dryer - Electric, Dual Flush Toilets, Energy Efficient Appliances, Icemaker, Oven - Self Cleaning, Oven/Range - Gas, Stainless Steel Appliances, Washer, Water Heater - High-Efficiency
Heat Source Natural Gas
Laundry Has Laundry, Upper Floor
Exterior
Exterior Feature Brick, Patio(s), Roof
Parking Features Additional Storage Area, Garage Door Opener
Garage Spaces 2.0
Fence Privacy
Utilities Available Cable TV
Amenities Available Basketball Courts, Bike Trail, Billiard Room, Club House, Common Grounds, Community Center, Exercise Room, Fitness Center, Game Room, Jog/Walk Path, Library, Meeting Room, Party Room, Pool - Outdoor, Swimming Pool, Tennis Courts, Tot Lots/Playground
Water Access N
View Courtyard, Garden/Lawn
Roof Type Architectural Shingle,Pitched
Accessibility None
Porch Brick, Patio(s), Roof
Total Parking Spaces 2
Garage Y
Building
Lot Description Adjoins - Open Space, Corner, Front Yard, Landscaping, Premium
Story 3
Foundation Concrete Perimeter
Above Ground Finished SqFt 2820
Sewer Public Sewer
Water Public
Architectural Style Colonial
Level or Stories 3
Additional Building Above Grade, Below Grade
Structure Type 2 Story Ceilings,9'+ Ceilings,Tray Ceilings
New Construction N
Schools
School District Frederick County Public Schools
Others
Pets Allowed Y
HOA Fee Include Common Area Maintenance,Lawn Care Front,Lawn Care Side,Lawn Maintenance,Management,Pool(s),Recreation Facility,Snow Removal
Senior Community No
Tax ID 1102226340
Ownership Fee Simple
SqFt Source 3720
Security Features Carbon Monoxide Detector(s),Smoke Detector,Sprinkler System - Indoor
Acceptable Financing Cash, Conventional, Exchange, FHA, VA
Listing Terms Cash, Conventional, Exchange, FHA, VA
Financing Cash,Conventional,Exchange,FHA,VA
Special Listing Condition Standard
Pets Allowed Cats OK, Dogs OK

GET MORE INFORMATION





