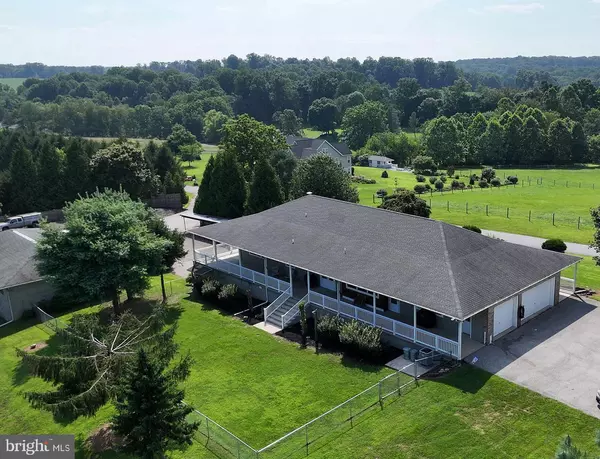
Open House
Sat Oct 18, 12:00pm - 2:00pm
UPDATED:
Key Details
Property Type Single Family Home
Sub Type Detached
Listing Status Active
Purchase Type For Sale
Square Footage 5,022 sqft
Price per Sqft $137
Subdivision Freeland
MLS Listing ID MDBC2141850
Style Ranch/Rambler
Bedrooms 4
Full Baths 3
Half Baths 1
HOA Y/N N
Abv Grd Liv Area 3,022
Year Built 2002
Annual Tax Amount $8,740
Tax Year 2025
Lot Size 2.660 Acres
Acres 2.66
Lot Dimensions 4.00 x
Property Sub-Type Detached
Source BRIGHT
Property Description
Inside the main level this home impresses with 10-foot ceilings, abundant natural light, and high-quality finishes throughout. The spacious family room features oak flooring, three ceiling fans, and flows seamlessly into the eat-in kitchen with granite countertops, center island, white wood cabinetry, a full suite of new stainless appliances and a "ton" of high end cabinetry. A bright office with French doors opens to the porch, ideal for remote work or creative pursuits. The private bedroom wing includes three generously sized main-level bedrooms, including a primary suite with porch access, new carpet, double vanities and walk-in shower. A main-level laundry area with sliding barn doors and full size LG washer/dryer adds convenience. The expansive lower level offers incredible versatility, with a fourth bedroom, full bath, second kitchen and family room — ideal for multigenerational living or guest quarters. Additional highlights include multiple utility and storage rooms, an additional half bath. There is a large bonus room over the garage with new Bosch CAC/Heat pump — perfect for hobbies, a studio, or private office. Original owner displayed collectibles in this large open space. Recent updates include roof, new HVAC systems, replacement windows, and a completely updated kitchen, 400 amp electric service, and new furnace/boiler. Consider features like warm wood floors, an open-concept layout, and custom details throughout—pocket doors, transoms, and electric blinds and this place is worth seeing! Step outside to enjoy a 250-foot wrap-around porch with tranquil pastoral views. The attached three-car garage offers a finished upper level once used as a private museum, now perfect for an office, studio, or guest area. The lower level includes a separate living quarters with private walkout access and its own laundry—ideal for multi-generational living. For hobbyists or professionals, the 30' x 60' detached block garage with 14' ceilings, 12' overhead door, and climate control provides unmatched workspace potential. Two driveways, a fenced yard, manicured landscaping, and scenic surroundings complete this meticulously maintained property. Only 25–30 minutes from Towson or York, this one-of-a-kind home offers the best of rural comfort and modern convenience—ready to inspire its next owner.
Location
State MD
County Baltimore
Zoning RESIDENTIAL
Rooms
Other Rooms Living Room, Primary Bedroom, Bedroom 2, Bedroom 4, Kitchen, Basement, Bedroom 1, Laundry, Mud Room, Other, Office, Utility Room, Bathroom 1, Bathroom 3, Primary Bathroom, Half Bath
Basement Connecting Stairway, Full, Heated, Improved, Interior Access, Outside Entrance, Partially Finished, Walkout Level
Main Level Bedrooms 3
Interior
Interior Features 2nd Kitchen, Attic, Bathroom - Walk-In Shower, Breakfast Area, Built-Ins, Carpet, Ceiling Fan(s), Combination Kitchen/Living, Dining Area, Entry Level Bedroom, Floor Plan - Open, Kitchen - Country, Kitchen - Eat-In, Kitchen - Table Space, Pantry, Primary Bath(s), Upgraded Countertops, Window Treatments, Wood Floors, Family Room Off Kitchen, Kitchen - Island, Recessed Lighting, Stove - Pellet
Hot Water Electric
Heating Radiator, Heat Pump(s), Radiant
Cooling Ceiling Fan(s), Central A/C
Flooring Carpet, Hardwood, Ceramic Tile
Inclusions Clothes washer and dryer, extra basement kitchen fridge, window treatments including electric blinds in kitchen, 10 new 5 gallon buckets of gray porch deck paint (purchased for the porch floor but not applied) pellet stove in detached garage.
Equipment Built-In Microwave, Cooktop, Dishwasher, Dryer - Electric, Oven - Wall, Refrigerator, Extra Refrigerator/Freezer, Stainless Steel Appliances, Washer, Water Heater, Cooktop - Down Draft, Exhaust Fan, Oven - Self Cleaning
Fireplace N
Window Features Double Hung,Double Pane,Replacement,Screens
Appliance Built-In Microwave, Cooktop, Dishwasher, Dryer - Electric, Oven - Wall, Refrigerator, Extra Refrigerator/Freezer, Stainless Steel Appliances, Washer, Water Heater, Cooktop - Down Draft, Exhaust Fan, Oven - Self Cleaning
Heat Source Oil, Electric
Laundry Lower Floor, Main Floor
Exterior
Exterior Feature Porch(es), Wrap Around
Parking Features Garage - Side Entry, Built In
Garage Spaces 21.0
Fence Chain Link
Utilities Available Cable TV
Amenities Available None
Water Access N
View Pasture
Roof Type Architectural Shingle
Accessibility 36\"+ wide Halls, 32\"+ wide Doors, Grab Bars Mod, Roll-in Shower, Level Entry - Main
Porch Porch(es), Wrap Around
Attached Garage 3
Total Parking Spaces 21
Garage Y
Building
Lot Description Level, Rear Yard, Road Frontage
Story 2
Foundation Block
Above Ground Finished SqFt 3022
Sewer Septic Exists, Private Septic Tank
Water Well
Architectural Style Ranch/Rambler
Level or Stories 2
Additional Building Above Grade, Below Grade
Structure Type 9'+ Ceilings,Dry Wall
New Construction N
Schools
Elementary Schools Prettyboy
Middle Schools Hereford
High Schools Hereford
School District Baltimore County Public Schools
Others
Pets Allowed Y
HOA Fee Include None
Senior Community No
Tax ID 04062300010051
Ownership Fee Simple
SqFt Source 5022
Security Features Smoke Detector
Acceptable Financing Cash, Conventional, FHA, USDA, VA
Horse Property N
Listing Terms Cash, Conventional, FHA, USDA, VA
Financing Cash,Conventional,FHA,USDA,VA
Special Listing Condition Standard
Pets Allowed No Pet Restrictions

GET MORE INFORMATION





