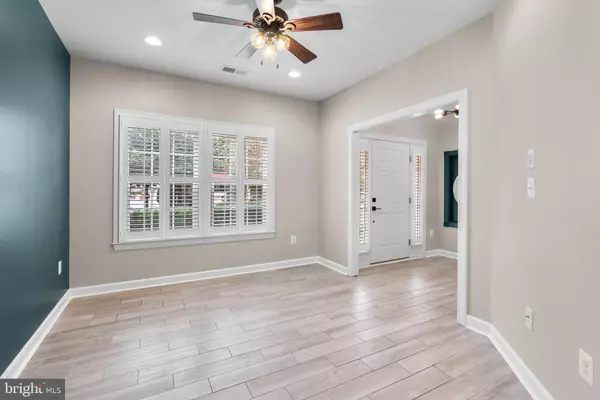
Open House
Sun Oct 19, 1:00pm - 3:00pm
UPDATED:
Key Details
Property Type Condo
Sub Type Condo/Co-op
Listing Status Active
Purchase Type For Sale
Square Footage 2,000 sqft
Price per Sqft $337
Subdivision Ellicott Square
MLS Listing ID MDHW2060522
Style Colonial
Bedrooms 3
Full Baths 2
Half Baths 2
Condo Fees $67/mo
HOA Fees $125/mo
HOA Y/N Y
Abv Grd Liv Area 2,000
Year Built 2010
Available Date 2025-10-17
Annual Tax Amount $8,180
Tax Year 2024
Property Sub-Type Condo/Co-op
Source BRIGHT
Property Description
Location
State MD
County Howard
Zoning RES
Rooms
Other Rooms Living Room, Dining Room, Primary Bedroom, Bedroom 2, Bedroom 3, Kitchen, Study
Basement Full, Fully Finished, Garage Access, Walkout Level
Interior
Interior Features Bathroom - Soaking Tub, Ceiling Fan(s), Crown Moldings, Floor Plan - Open, Kitchen - Eat-In, Kitchen - Island, Pantry, Primary Bath(s), Recessed Lighting, Sprinkler System, Upgraded Countertops, Window Treatments, Wood Floors
Hot Water Natural Gas
Heating Forced Air
Cooling Central A/C
Flooring Carpet, Tile/Brick, Wood
Equipment Built-In Microwave, Dishwasher, Disposal, Dryer, Exhaust Fan, Icemaker, Refrigerator, Stainless Steel Appliances, Stove, Washer, Water Heater
Fireplace N
Appliance Built-In Microwave, Dishwasher, Disposal, Dryer, Exhaust Fan, Icemaker, Refrigerator, Stainless Steel Appliances, Stove, Washer, Water Heater
Heat Source Natural Gas
Laundry Dryer In Unit, Washer In Unit
Exterior
Exterior Feature Deck(s)
Parking Features Garage - Rear Entry, Inside Access, Garage Door Opener
Garage Spaces 4.0
Amenities Available Other
Water Access N
Roof Type Composite,Shingle
Accessibility None
Porch Deck(s)
Attached Garage 2
Total Parking Spaces 4
Garage Y
Building
Story 3
Foundation Block
Above Ground Finished SqFt 2000
Sewer Public Sewer
Water Public
Architectural Style Colonial
Level or Stories 3
Additional Building Above Grade, Below Grade
Structure Type 9'+ Ceilings
New Construction N
Schools
School District Howard County Public Schools
Others
Pets Allowed Y
HOA Fee Include Snow Removal,Common Area Maintenance,Lawn Maintenance,Lawn Care Front
Senior Community No
Tax ID 1402434016
Ownership Condominium
SqFt Source 2000
Special Listing Condition Standard
Pets Allowed No Pet Restrictions

GET MORE INFORMATION





