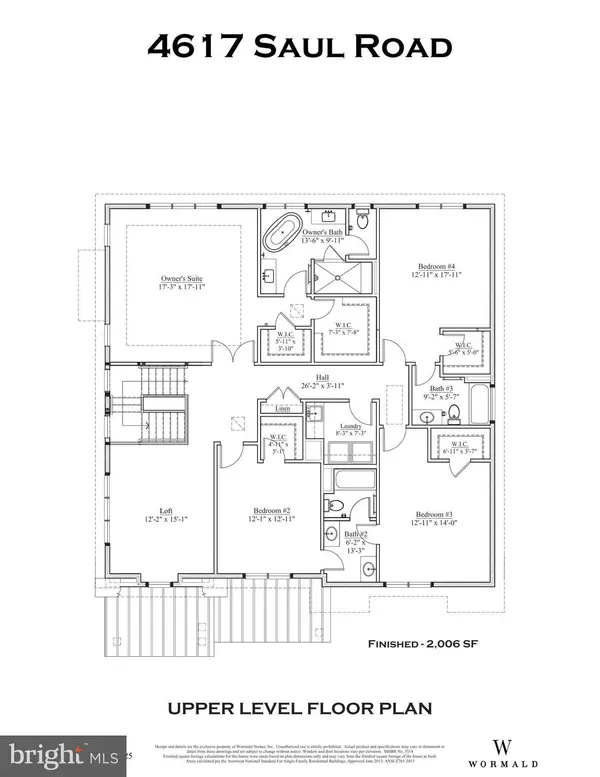
UPDATED:
Key Details
Property Type Single Family Home
Sub Type Detached
Listing Status Coming Soon
Purchase Type For Sale
Square Footage 5,030 sqft
Price per Sqft $395
Subdivision Parkwood
MLS Listing ID MDMC2202970
Style Transitional
Bedrooms 5
Full Baths 4
Half Baths 1
HOA Y/N N
Abv Grd Liv Area 3,620
Available Date 2026-05-15
Annual Tax Amount $24,696
Tax Year 2025
Lot Size 7,185 Sqft
Acres 0.16
Property Sub-Type Detached
Source BRIGHT
Property Description
The main level showcases wide-plank hardwood flooring, a formal dining room that opens to the entrance gallery, and a light-filled Great Room with a gas fireplace and custom mantel. The gourmet kitchen features an expansive quartz-topped island, Bosch stainless steel appliances, soft-close cabinetry and drawers, a beverage center with a built-in refrigerator, and a sunlit breakfast area. A private home office, powder room, mudroom, and Trex deck complete this level.
Upstairs, the grand primary suite features a tray ceiling, two spacious walk-in closets, and a luxurious spa bath with a freestanding soaking tub, oversized glass-enclosed shower with seat, and dual vanities. Three additional bedrooms each offer their own walk-in closet, accompanied by two full baths, a family/study area, and a laundry room with cabinetry and sink.
The lower level is perfect for relaxation and entertainment, including a large recreation room with bar, fitness room, fifth bedroom, full bath, and ample storage.
Additional highlights include a flagstone lead walk and front porch, designer-selected lighting, extensive recessed lighting, and 9-foot ceilings on both the main and upper levels. A two-car garage provides convenience and functionality.
Ideally located within walking distance to schools and parks, and convenient to shopping, major commuter routes, and Metro access. Part of the desirable Parkwood subdivision and the Walter Johnson High School district. May/June 2026 completion.
Location
State MD
County Montgomery
Zoning R60
Rooms
Basement Connecting Stairway, Daylight, Partial, Fully Finished, Heated
Interior
Interior Features Bar, Bathroom - Soaking Tub, Bathroom - Tub Shower, Bathroom - Walk-In Shower, Breakfast Area, Carpet, Crown Moldings, Floor Plan - Open, Formal/Separate Dining Room, Kitchen - Gourmet, Kitchen - Island, Kitchen - Eat-In, Primary Bath(s), Recessed Lighting, Wainscotting, Walk-in Closet(s), Wet/Dry Bar, Wood Floors, Wine Storage, Family Room Off Kitchen, Pantry, Upgraded Countertops
Hot Water Electric
Heating Heat Pump(s), Forced Air, Zoned
Cooling Central A/C
Flooring Hardwood, Ceramic Tile, Carpet
Fireplaces Number 1
Fireplaces Type Gas/Propane, Mantel(s)
Equipment Dishwasher, Dryer, Washer, Water Heater - High-Efficiency, Refrigerator, Range Hood
Fireplace Y
Appliance Dishwasher, Dryer, Washer, Water Heater - High-Efficiency, Refrigerator, Range Hood
Heat Source Natural Gas
Laundry Upper Floor, Washer In Unit, Dryer In Unit
Exterior
Parking Features Garage - Front Entry, Inside Access, Garage Door Opener
Garage Spaces 4.0
Water Access N
Roof Type Architectural Shingle
Accessibility None
Attached Garage 2
Total Parking Spaces 4
Garage Y
Building
Story 3
Foundation Concrete Perimeter
Above Ground Finished SqFt 3620
Sewer Public Sewer
Water Public
Architectural Style Transitional
Level or Stories 3
Additional Building Above Grade, Below Grade
Structure Type 9'+ Ceilings
New Construction Y
Schools
Elementary Schools Kensington Parkwood
Middle Schools North Bethesda
High Schools Walter Johnson
School District Montgomery County Public Schools
Others
Senior Community No
Tax ID 161301143695
Ownership Fee Simple
SqFt Source 5030
Acceptable Financing Cash, Conventional
Listing Terms Cash, Conventional
Financing Cash,Conventional
Special Listing Condition Standard

GET MORE INFORMATION





