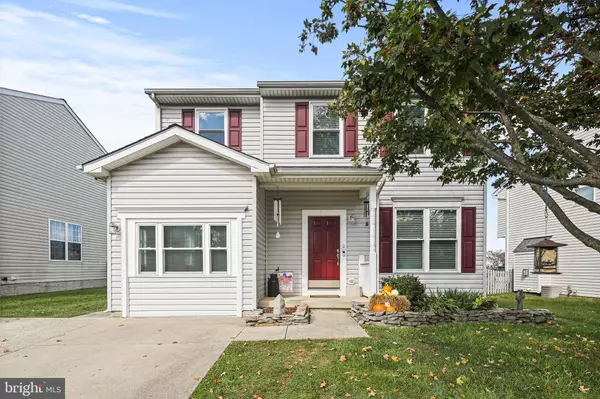
Open House
Sat Oct 11, 10:30am - 12:30pm
UPDATED:
Key Details
Property Type Single Family Home
Sub Type Detached
Listing Status Active
Purchase Type For Sale
Square Footage 1,996 sqft
Price per Sqft $217
Subdivision Westminster Highlands
MLS Listing ID MDCR2030560
Style Colonial
Bedrooms 3
Full Baths 2
Half Baths 2
HOA Fees $330/ann
HOA Y/N Y
Abv Grd Liv Area 1,548
Year Built 2001
Available Date 2025-10-08
Annual Tax Amount $3,813
Tax Year 2024
Lot Size 5,572 Sqft
Acres 0.13
Property Sub-Type Detached
Source BRIGHT
Property Description
Step outside to a spacious updated deck that is perfect for relaxing or entertaining with friends. The finished garage adds even more space, complete with built ins for storage. It is the perfect spot for a playroom, home gym, or party room.
Located in a quiet, well-kept neighborhood close to shopping, A+ schools, and commuter routes (240, 70, 32 and 97), this home offers comfort, style, and convenience. Move right in and enjoy everything this lovely Westminster home has to offer!
Location
State MD
County Carroll
Zoning R-100
Rooms
Other Rooms Dining Room, Primary Bedroom, Bedroom 2, Bedroom 3, Kitchen, Family Room, Breakfast Room, Laundry, Other, Office
Basement Rear Entrance, Fully Finished, Walkout Level
Interior
Interior Features Attic, Breakfast Area, Family Room Off Kitchen, Kitchen - Table Space, Dining Area, Chair Railings, Crown Moldings, Primary Bath(s), Wood Floors, Floor Plan - Open
Hot Water Natural Gas
Heating Forced Air
Cooling Ceiling Fan(s), Central A/C
Flooring Ceramic Tile, Carpet, Luxury Vinyl Plank
Equipment Washer/Dryer Hookups Only, Dishwasher, Disposal, Dryer, Icemaker, Microwave, Oven/Range - Electric, Refrigerator, Washer, Water Dispenser
Furnishings No
Fireplace N
Window Features Double Hung,ENERGY STAR Qualified
Appliance Washer/Dryer Hookups Only, Dishwasher, Disposal, Dryer, Icemaker, Microwave, Oven/Range - Electric, Refrigerator, Washer, Water Dispenser
Heat Source Natural Gas
Exterior
Exterior Feature Deck(s)
Fence Rear
Utilities Available Natural Gas Available, Sewer Available, Water Available
Water Access N
View Scenic Vista
Roof Type Architectural Shingle
Accessibility None
Porch Deck(s)
Garage N
Building
Story 3
Foundation Concrete Perimeter
Above Ground Finished SqFt 1548
Sewer Public Sewer
Water Public
Architectural Style Colonial
Level or Stories 3
Additional Building Above Grade, Below Grade
Structure Type 9'+ Ceilings
New Construction N
Schools
Elementary Schools Friendship Valley
Middle Schools Westminster West
High Schools Westminster
School District Carroll County Public Schools
Others
Pets Allowed Y
Senior Community No
Tax ID 0707140142
Ownership Fee Simple
SqFt Source 1996
Acceptable Financing Cash, Conventional, FHA, VA
Listing Terms Cash, Conventional, FHA, VA
Financing Cash,Conventional,FHA,VA
Special Listing Condition Standard
Pets Allowed No Pet Restrictions

GET MORE INFORMATION





