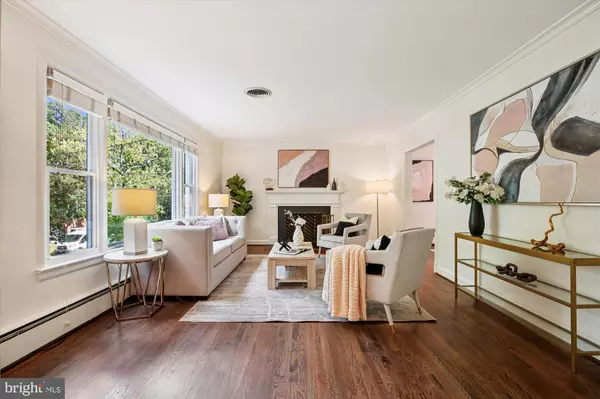
Open House
Sat Oct 04, 1:00pm - 3:00pm
Sun Oct 05, 1:00pm - 3:00pm
UPDATED:
Key Details
Property Type Single Family Home
Sub Type Detached
Listing Status Active
Purchase Type For Sale
Square Footage 2,731 sqft
Price per Sqft $357
Subdivision Woodside Forest
MLS Listing ID MDMC2201822
Style Raised Ranch/Rambler
Bedrooms 3
Full Baths 3
HOA Y/N N
Abv Grd Liv Area 1,485
Year Built 1956
Annual Tax Amount $6,766
Tax Year 2017
Lot Size 8,622 Sqft
Acres 0.2
Property Sub-Type Detached
Source BRIGHT
Property Description
The lower level adds a second fireplace, an oversized recreation room that doubles as family space and in-law suite, a brand-new full bath, abundant storage, utility area, garage entry, and a full kitchen with separate front and rear walkouts.
Solid-core doors, updated lighting, and thoughtful improvements throughout complete this move-in ready home, just steps to Sligo Creek Park and minutes to Metro, shops, and dining.
Location
State MD
County Montgomery
Zoning R60
Rooms
Basement Side Entrance, Full, Fully Finished
Main Level Bedrooms 3
Interior
Interior Features Dining Area, Primary Bath(s), Wood Floors, Floor Plan - Open
Hot Water Natural Gas
Heating Forced Air
Cooling Central A/C
Fireplaces Number 2
Fireplaces Type Wood
Equipment Dryer, Disposal, Dishwasher, Exhaust Fan, Microwave, Oven/Range - Gas, Refrigerator, Washer
Fireplace Y
Window Features Double Pane
Appliance Dryer, Disposal, Dishwasher, Exhaust Fan, Microwave, Oven/Range - Gas, Refrigerator, Washer
Heat Source Natural Gas
Exterior
Parking Features Garage - Front Entry
Garage Spaces 3.0
Water Access N
Accessibility None
Attached Garage 1
Total Parking Spaces 3
Garage Y
Building
Story 2
Foundation Slab
Sewer Public Sewer
Water Public
Architectural Style Raised Ranch/Rambler
Level or Stories 2
Additional Building Above Grade, Below Grade
New Construction N
Schools
High Schools Albert Einstein
School District Montgomery County Public Schools
Others
Senior Community No
Tax ID 161301427040
Ownership Fee Simple
SqFt Source 2731
Special Listing Condition Standard
Virtual Tour https://mls.truplace.com/Property/33/138460

GET MORE INFORMATION





