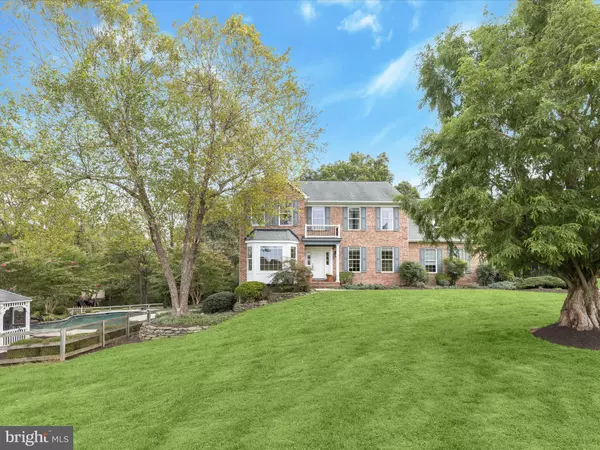
Open House
Sat Oct 04, 1:00pm - 3:00pm
UPDATED:
Key Details
Property Type Single Family Home
Sub Type Detached
Listing Status Active
Purchase Type For Sale
Square Footage 4,562 sqft
Price per Sqft $261
Subdivision None Available
MLS Listing ID MDHW2059840
Style Colonial
Bedrooms 4
Full Baths 5
Half Baths 1
HOA Y/N N
Abv Grd Liv Area 3,344
Year Built 1997
Available Date 2025-10-03
Annual Tax Amount $10,868
Tax Year 2024
Lot Size 3.060 Acres
Acres 3.06
Property Sub-Type Detached
Source BRIGHT
Property Description
Location
State MD
County Howard
Zoning RCDEO
Rooms
Other Rooms Dining Room, Primary Bedroom, Bedroom 2, Bedroom 3, Bedroom 4, Kitchen, Family Room, Library, Foyer, Exercise Room, Laundry, Mud Room, Recreation Room, Utility Room, Bonus Room
Basement Connecting Stairway, Interior Access, Outside Entrance, Side Entrance, Walkout Level, Fully Finished, Full
Interior
Interior Features Attic, Breakfast Area, Butlers Pantry, Kitchen - Island, Dining Area, Built-Ins, Chair Railings, Upgraded Countertops, Crown Moldings, Window Treatments, Primary Bath(s), Wood Floors, WhirlPool/HotTub, Floor Plan - Open
Hot Water 60+ Gallon Tank, Electric
Heating Heat Pump(s), Zoned
Cooling Central A/C
Flooring Hardwood, Ceramic Tile, Engineered Wood, Concrete
Fireplaces Number 1
Fireplaces Type Fireplace - Glass Doors, Mantel(s), Screen, Stone
Equipment Dishwasher, Disposal, Dryer, Exhaust Fan, Icemaker, Microwave, Oven/Range - Electric, Refrigerator, Washer, Water Conditioner - Owned, Water Dispenser
Fireplace Y
Window Features Bay/Bow,Storm,Atrium,Casement,Double Hung,Double Pane,Screens
Appliance Dishwasher, Disposal, Dryer, Exhaust Fan, Icemaker, Microwave, Oven/Range - Electric, Refrigerator, Washer, Water Conditioner - Owned, Water Dispenser
Heat Source Electric
Laundry Main Floor
Exterior
Exterior Feature Deck(s), Patio(s)
Parking Features Garage Door Opener
Garage Spaces 8.0
Fence Partially
Pool In Ground
Water Access N
View Garden/Lawn, Trees/Woods
Roof Type Asphalt
Accessibility None
Porch Deck(s), Patio(s)
Attached Garage 2
Total Parking Spaces 8
Garage Y
Building
Lot Description Backs to Trees, Landscaping, Cul-de-sac, Front Yard, Rear Yard, SideYard(s)
Story 3
Foundation Other
Sewer Septic Exists
Water Well
Architectural Style Colonial
Level or Stories 3
Additional Building Above Grade, Below Grade
Structure Type 2 Story Ceilings,Dry Wall
New Construction N
Schools
School District Howard County Public Schools
Others
Senior Community No
Tax ID 1404351886
Ownership Fee Simple
SqFt Source 4562
Security Features Electric Alarm
Special Listing Condition Standard
Virtual Tour https://media.homesight2020.com/15051-Scottswood-Court/idx

GET MORE INFORMATION





