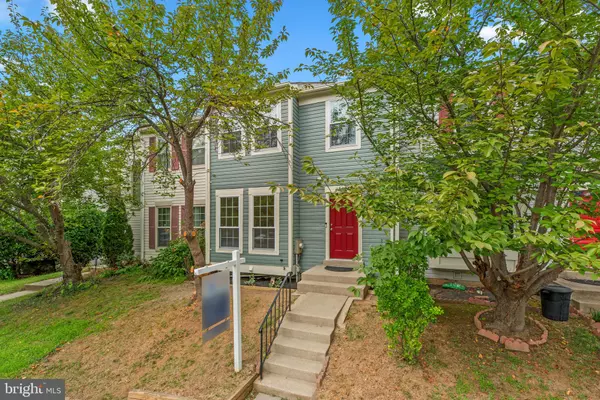
UPDATED:
Key Details
Property Type Townhouse
Sub Type Interior Row/Townhouse
Listing Status Coming Soon
Purchase Type For Sale
Square Footage 1,634 sqft
Price per Sqft $275
Subdivision Flower Hill
MLS Listing ID MDMC2201158
Style Colonial
Bedrooms 3
Full Baths 2
Half Baths 2
HOA Fees $720/ann
HOA Y/N Y
Abv Grd Liv Area 1,284
Year Built 1987
Available Date 2025-09-25
Annual Tax Amount $4,120
Tax Year 2024
Lot Size 1,812 Sqft
Acres 0.04
Property Sub-Type Interior Row/Townhouse
Source BRIGHT
Property Description
Welcome to 18423 Honeylocust Circle—a beautifully renovated 3-bedroom, 2 full and 2 half bathroom townhome offering modern updates and everyday convenience. Built in 1987, this home has been fully refreshed with NEW windows, sliding doors, front door, and interior 2-panel doors. Inside, you'll find a bright, open layout featuring a modern kitchen with new stainless steel appliances, a new washer and dryer, and all updated bathrooms. Fresh paint inside and out, new LED lighting throughout, and thoughtful design touches make this home truly move-in ready. ***
The finished lower level provides extra living space, perfect for a rec room, office, or home gym. Step outside to enjoy the private outdoor space, or take advantage of the community's outstanding amenities—including 2 pools, tennis and basketball courts, parks, walking paths, and nearby shopping. ***
With its unbeatable combination of updates, comfort, and location, this home is ready for its next owner to move right in and enjoy.
Location
State MD
County Montgomery
Zoning PNZ
Direction Southeast
Rooms
Basement Connecting Stairway, Daylight, Full, Full, Heated, Improved, Interior Access, Outside Entrance, Poured Concrete, Walkout Level, Windows
Interior
Interior Features Attic, Bathroom - Tub Shower, Breakfast Area, Carpet, Combination Dining/Living, Dining Area, Floor Plan - Traditional, Kitchen - Eat-In, Kitchen - Table Space, Primary Bath(s), Recessed Lighting, Upgraded Countertops, Wood Floors
Hot Water Natural Gas
Heating Forced Air, Central
Cooling Central A/C
Flooring Carpet, Hardwood, Luxury Vinyl Tile
Fireplaces Number 1
Fireplaces Type Mantel(s), Wood
Equipment Dishwasher, Disposal, Dryer, Dryer - Electric, Dryer - Front Loading, Exhaust Fan, Icemaker, Range Hood, Refrigerator, Stainless Steel Appliances, Stove, Washer, Water Heater
Furnishings No
Fireplace Y
Window Features Double Pane,Energy Efficient,Insulated,Low-E,Replacement,Vinyl Clad
Appliance Dishwasher, Disposal, Dryer, Dryer - Electric, Dryer - Front Loading, Exhaust Fan, Icemaker, Range Hood, Refrigerator, Stainless Steel Appliances, Stove, Washer, Water Heater
Heat Source Natural Gas
Laundry Basement, Dryer In Unit, Has Laundry, Hookup, Lower Floor, Washer In Unit
Exterior
Exterior Feature Deck(s)
Garage Spaces 2.0
Parking On Site 2
Fence Rear
Utilities Available Under Ground
Water Access N
Roof Type Shingle
Street Surface Black Top,Paved
Accessibility 2+ Access Exits
Porch Deck(s)
Total Parking Spaces 2
Garage N
Building
Story 3
Foundation Concrete Perimeter
Sewer Public Sewer
Water Public
Architectural Style Colonial
Level or Stories 3
Additional Building Above Grade, Below Grade
Structure Type Dry Wall
New Construction N
Schools
Elementary Schools Flower Hill
Middle Schools Shady Grove
High Schools Col. Zadok Magruder
School District Montgomery County Public Schools
Others
Senior Community No
Tax ID 160902466480
Ownership Fee Simple
SqFt Source 1634
Security Features Carbon Monoxide Detector(s),Smoke Detector
Acceptable Financing Cash, Conventional, FHA, VA
Horse Property N
Listing Terms Cash, Conventional, FHA, VA
Financing Cash,Conventional,FHA,VA
Special Listing Condition Standard
Virtual Tour https://listings.housefli.com/sites/bezermn/unbranded

GET MORE INFORMATION





