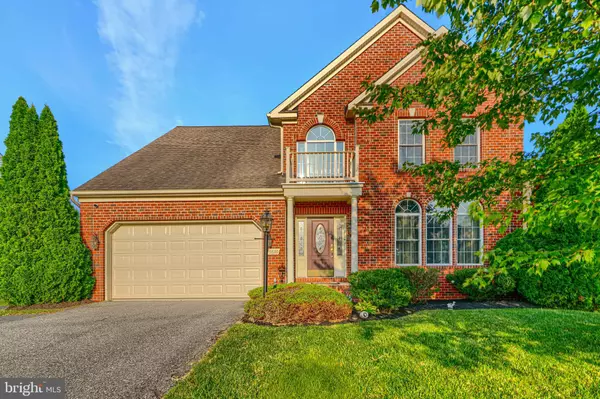
Open House
Sun Sep 28, 12:00pm - 3:00pm
UPDATED:
Key Details
Property Type Single Family Home
Sub Type Detached
Listing Status Active
Purchase Type For Sale
Square Footage 3,773 sqft
Price per Sqft $159
Subdivision Darryl Gardens
MLS Listing ID MDBC2140970
Style Colonial
Bedrooms 4
Full Baths 3
Half Baths 1
HOA Y/N N
Abv Grd Liv Area 3,773
Year Built 2007
Available Date 2025-09-26
Tax Year 2024
Lot Size 0.285 Acres
Acres 0.29
Property Sub-Type Detached
Source BRIGHT
Property Description
Buyer to verify front foot fee with title company
Location
State MD
County Baltimore
Zoning R
Rooms
Basement Fully Finished
Interior
Interior Features Family Room Off Kitchen, Breakfast Area, Kitchen - Table Space, Dining Area, Floor Plan - Open, Bathroom - Jetted Tub, Bathroom - Stall Shower, Carpet, Ceiling Fan(s), Central Vacuum, Combination Kitchen/Living, Formal/Separate Dining Room, Pantry, Recessed Lighting, Sound System, Walk-in Closet(s)
Hot Water Natural Gas
Heating Forced Air
Cooling Ceiling Fan(s), Central A/C
Fireplaces Number 1
Equipment Cooktop, Dishwasher, Disposal, Dryer, Intercom, Oven - Double, Oven - Wall, Refrigerator, Washer, Built-In Microwave, Exhaust Fan, Extra Refrigerator/Freezer, Stove, Water Heater
Fireplace Y
Appliance Cooktop, Dishwasher, Disposal, Dryer, Intercom, Oven - Double, Oven - Wall, Refrigerator, Washer, Built-In Microwave, Exhaust Fan, Extra Refrigerator/Freezer, Stove, Water Heater
Heat Source Natural Gas
Exterior
Parking Features Garage - Front Entry
Garage Spaces 2.0
Utilities Available Cable TV Available
Water Access N
Roof Type Asphalt
Accessibility None
Attached Garage 2
Total Parking Spaces 2
Garage Y
Building
Story 3
Foundation Other
Sewer Public Sewer
Water Public
Architectural Style Colonial
Level or Stories 3
Additional Building Above Grade, Below Grade
New Construction N
Schools
School District Baltimore County Public Schools
Others
Senior Community No
Tax ID 04112400011839
Ownership Fee Simple
SqFt Source 3773
Security Features Intercom,Security System
Special Listing Condition Standard

GET MORE INFORMATION





