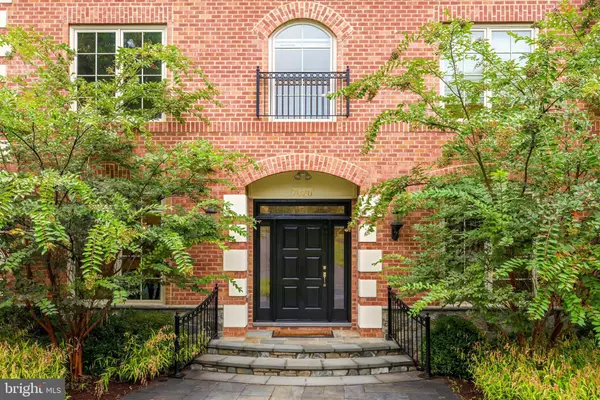
UPDATED:
Key Details
Property Type Single Family Home
Sub Type Detached
Listing Status Active
Purchase Type For Sale
Square Footage 11,143 sqft
Price per Sqft $314
Subdivision Avenel
MLS Listing ID MDMC2200862
Style Colonial
Bedrooms 7
Full Baths 6
Half Baths 2
HOA Fees $522/mo
HOA Y/N Y
Abv Grd Liv Area 8,168
Year Built 2014
Annual Tax Amount $29,535
Tax Year 2024
Lot Size 1.032 Acres
Acres 1.03
Property Sub-Type Detached
Source BRIGHT
Property Description
Location
State MD
County Montgomery
Zoning RE2C
Rooms
Basement Walkout Level
Interior
Interior Features Bathroom - Walk-In Shower, Breakfast Area, Built-Ins, Butlers Pantry, Carpet, Combination Kitchen/Living, Curved Staircase, Dining Area, Double/Dual Staircase, Floor Plan - Open, Formal/Separate Dining Room, Kitchen - Gourmet, Kitchen - Island, Walk-in Closet(s), Window Treatments, Wood Floors
Hot Water Natural Gas
Heating Forced Air
Cooling Central A/C
Flooring Hardwood
Fireplaces Number 2
Equipment Dryer - Front Loading, Washer - Front Loading, Six Burner Stove
Fireplace Y
Appliance Dryer - Front Loading, Washer - Front Loading, Six Burner Stove
Heat Source Natural Gas
Exterior
Parking Features Garage - Side Entry
Garage Spaces 3.0
Amenities Available Club House, Pool - Outdoor, Tennis Courts, Tot Lots/Playground
Water Access N
View Trees/Woods, Golf Course
Roof Type Slate
Accessibility None
Attached Garage 3
Total Parking Spaces 3
Garage Y
Building
Story 3
Foundation Other
Above Ground Finished SqFt 8168
Sewer Public Sewer
Water Public
Architectural Style Colonial
Level or Stories 3
Additional Building Above Grade, Below Grade
Structure Type 9'+ Ceilings
New Construction N
Schools
Elementary Schools Carderock Springs
Middle Schools Thomas W. Pyle
High Schools Walt Whitman
School District Montgomery County Public Schools
Others
HOA Fee Include Lawn Maintenance,Pool(s),Trash
Senior Community No
Tax ID 161002690417
Ownership Fee Simple
SqFt Source 11143
Special Listing Condition Standard
Virtual Tour https://www.relahq.com/mls/213336281

GET MORE INFORMATION





