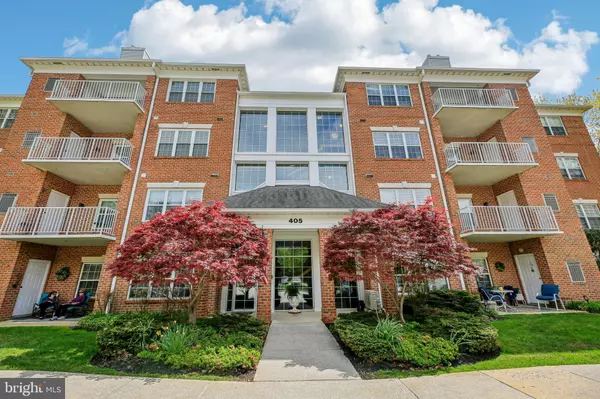
UPDATED:
Key Details
Property Type Condo
Sub Type Condo/Co-op
Listing Status Active
Purchase Type For Sale
Square Footage 1,308 sqft
Price per Sqft $259
Subdivision Plumbridge
MLS Listing ID MDBC2140104
Style Unit/Flat,Traditional
Bedrooms 2
Full Baths 2
Condo Fees $395/mo
HOA Y/N N
Abv Grd Liv Area 1,308
Year Built 1998
Annual Tax Amount $3,151
Tax Year 2025
Property Sub-Type Condo/Co-op
Source BRIGHT
Property Description
Experience comfort and convenience in this beautifully updated 2-bedroom, 2-bath condo located in sought-after Mays Chapel, just off Padonia Road in the heart of Timonium. This RARE locked building with elevator offers ease and peace of mind. Inside, enjoy fresh paint, new light fixtures, and a welcoming living room featuring new wood flooring, a cozy fireplace, and recessed lighting. The open-concept kitchen boasts a new refrigerator, range/hood, updated tile floors, and a practical pocket door that can separate the kitchen from the living room for added versatility. The spacious primary suite includes a renovated bath with a walk-in shower. Relax on your private balcony or take advantage of the in-unit washer and dryer (2023) for everyday convenience. Perfectly situated near I-83, you'll have quick access to shopping, dining, Hunt Valley, Towson, the Maryland State Fairgrounds, Towson University, and Goucher College—offering the best of location and lifestyle!
Location
State MD
County Baltimore
Zoning RESIDENTIAL
Rooms
Main Level Bedrooms 2
Interior
Interior Features Breakfast Area, Elevator, Kitchen - Eat-In, Walk-in Closet(s)
Hot Water Natural Gas
Heating Forced Air
Cooling Central A/C
Equipment Dishwasher, Refrigerator, Exhaust Fan, Oven/Range - Gas, Built-In Microwave
Fireplace N
Appliance Dishwasher, Refrigerator, Exhaust Fan, Oven/Range - Gas, Built-In Microwave
Heat Source Natural Gas
Exterior
Utilities Available Natural Gas Available
Amenities Available Elevator
Water Access N
Accessibility Elevator
Garage N
Building
Story 1
Unit Features Garden 1 - 4 Floors
Above Ground Finished SqFt 1308
Sewer Public Sewer
Water Public
Architectural Style Unit/Flat, Traditional
Level or Stories 1
Additional Building Above Grade, Below Grade
New Construction N
Schools
School District Baltimore County Public Schools
Others
Pets Allowed Y
HOA Fee Include Common Area Maintenance,Ext Bldg Maint,Snow Removal
Senior Community No
Tax ID 04082300004165
Ownership Condominium
SqFt Source 1308
Special Listing Condition Standard
Pets Allowed Case by Case Basis

GET MORE INFORMATION





