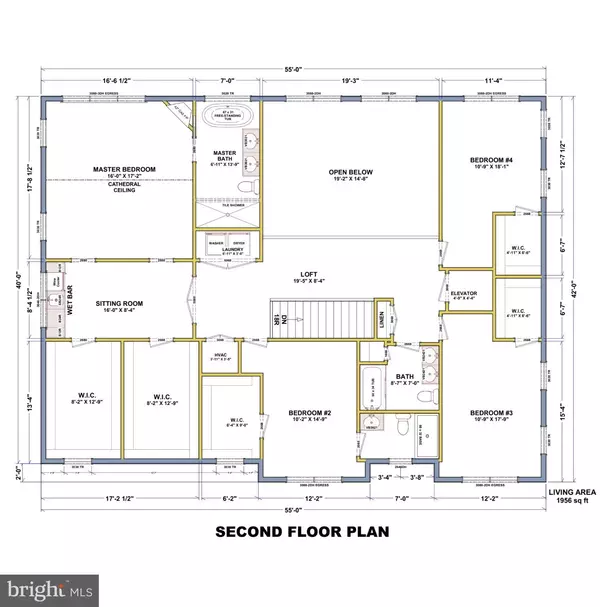
UPDATED:
Key Details
Property Type Single Family Home
Sub Type Detached
Listing Status Active
Purchase Type For Sale
Square Footage 38,900 sqft
Price per Sqft $28
Subdivision None Available
MLS Listing ID MDBC2139540
Style A-Frame,Other
Bedrooms 7
Full Baths 5
Half Baths 1
HOA Y/N N
Abv Grd Liv Area 3,893
Annual Tax Amount $4,000
Tax Year 2025
Lot Size 0.893 Acres
Property Sub-Type Detached
Source BRIGHT
Property Description
Location
State MD
County Baltimore
Zoning DR1
Rooms
Other Rooms Bedroom 2, Bedroom 3, Bedroom 4, Bedroom 1, Bathroom 1, Bathroom 2, Bathroom 3, Half Bath
Basement Connecting Stairway, Walkout Stairs, Sump Pump
Main Level Bedrooms 1
Interior
Interior Features Carpet, Elevator, Floor Plan - Open, Kitchen - Eat-In, Recessed Lighting
Hot Water Electric
Cooling Ceiling Fan(s), Central A/C
Flooring Carpet, Hardwood, Luxury Vinyl Tile
Fireplaces Number 2
Fireplaces Type Corner, Gas/Propane
Equipment Dishwasher, Disposal, Oven - Double, Range Hood
Furnishings No
Fireplace Y
Appliance Dishwasher, Disposal, Oven - Double, Range Hood
Heat Source Electric, Natural Gas Available, Propane - Leased
Laundry Basement, Upper Floor
Exterior
Parking Features Garage - Side Entry
Garage Spaces 7.0
Utilities Available Cable TV Available, Electric Available, Natural Gas Available, Phone Available, Sewer Available, Water Available
Water Access N
Roof Type Architectural Shingle
Accessibility >84\" Garage Door, 36\"+ wide Halls
Attached Garage 3
Total Parking Spaces 7
Garage Y
Building
Story 2
Foundation Concrete Perimeter, Passive Radon Mitigation
Sewer Public Sewer
Water Public
Architectural Style A-Frame, Other
Level or Stories 2
Additional Building Above Grade, Below Grade
Structure Type 9'+ Ceilings,2 Story Ceilings
New Construction Y
Schools
Elementary Schools Honeygo
Middle Schools Perry Hall
High Schools Perry Hall
School District Baltimore County Public Schools
Others
Pets Allowed N
Senior Community No
Tax ID 04111113085475
Ownership Fee Simple
SqFt Source Estimated
Acceptable Financing Cash, Conventional, FHA, VA
Listing Terms Cash, Conventional, FHA, VA
Financing Cash,Conventional,FHA,VA
Special Listing Condition Standard

GET MORE INFORMATION





