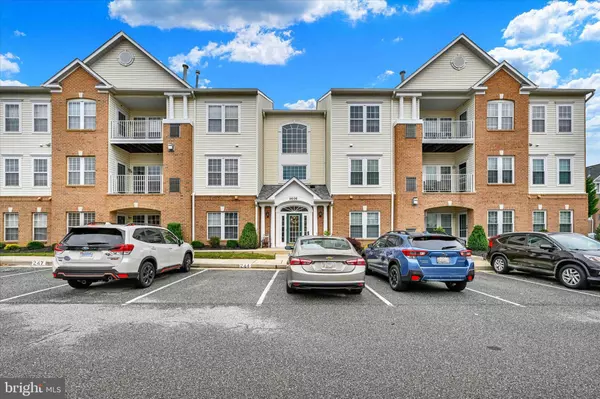
UPDATED:
Key Details
Property Type Condo
Sub Type Condo/Co-op
Listing Status Pending
Purchase Type For Sale
Square Footage 1,325 sqft
Price per Sqft $207
Subdivision Perry Hall Farms Garden Condos
MLS Listing ID MDBC2139518
Style Ranch/Rambler,Traditional,Transitional,Unit/Flat
Bedrooms 2
Full Baths 2
Condo Fees $275/mo
HOA Y/N N
Abv Grd Liv Area 1,325
Year Built 2000
Available Date 2025-09-20
Annual Tax Amount $3,796
Tax Year 2025
Property Sub-Type Condo/Co-op
Source BRIGHT
Property Description
Welcome to 9606-M Haven Farm Road, a spacious penthouse condominium offering comfort, style, and convenience. From the moment you step inside, you'll love the vaulted ceilings that create an airy, open feel throughout the home.
🍳 The Kitchen. Designed with both function and style in mind, the kitchen features granite counters, ample counter space, and a mix of stainless steel appliances. A full-sized washer and dryer are neatly tucked in for everyday ease.
🌞 Sunlit Spaces. French doors lead to a charming breakfast/sunroom—the perfect spot for morning coffee, an afternoon read or a home office. Step out onto the private balcony, where you'll enjoy a quiet view overlooking the building entrance.
🛏️ Bedrooms & Baths. Two generously sized bedrooms offer comfort and flexibility, each paired with an updated full bathroom featuring a walk-in shower. The thoughtful layout provides privacy and convenience, whether for guests or your own retreat.
📦 Storage & More. With ample storage, vaulted ceilings, and light-filled living spaces, this condo combines style with practicality.
This penthouse is move-in ready and perfectly located—close to shops, dining, and commuter routes while still offering a tucked-away, community feel. Set in a peaceful, well-maintained complex, residents enjoy beautifully landscaped common areas, walking trails, shaded benches, a community gazebo with barbecue grill—and even a “Little Free Library” for that neighborly feel.
The community provides solid perks: secure elevator access, assigned and guest parking, and thoughtful common area maintenance. HOA dues include exterior upkeep, snow removal, trash, water, lawn care, and management.
Close to major commuter routes and just minutes from Towson, White Marsh, I-95/Beltway access—this location is a commuter's dream.
UPDATES: HVAC 2016 & WATER HEATER 2014
Location
State MD
County Baltimore
Zoning *
Rooms
Main Level Bedrooms 2
Interior
Interior Features Bathroom - Walk-In Shower, Breakfast Area, Carpet, Ceiling Fan(s), Combination Dining/Living, Elevator, Entry Level Bedroom, Floor Plan - Traditional, Floor Plan - Open, Kitchen - Table Space, Pantry, Primary Bath(s)
Hot Water Natural Gas
Heating Forced Air
Cooling Central A/C, Ceiling Fan(s)
Flooring Carpet
Equipment Built-In Microwave, Dishwasher, Disposal, Dryer, Oven/Range - Gas, Refrigerator, Washer, Water Heater
Fireplace N
Appliance Built-In Microwave, Dishwasher, Disposal, Dryer, Oven/Range - Gas, Refrigerator, Washer, Water Heater
Heat Source Natural Gas
Laundry Dryer In Unit, Washer In Unit
Exterior
Exterior Feature Balcony
Parking On Site 1
Amenities Available Jog/Walk Path, Picnic Area
Water Access N
Accessibility 32\"+ wide Doors, 36\"+ wide Halls, Elevator, Level Entry - Main
Porch Balcony
Garage N
Building
Story 1
Unit Features Garden 1 - 4 Floors
Sewer Public Sewer
Water Public
Architectural Style Ranch/Rambler, Traditional, Transitional, Unit/Flat
Level or Stories 1
Additional Building Above Grade, Below Grade
Structure Type Vaulted Ceilings
New Construction N
Schools
School District Baltimore County Public Schools
Others
Pets Allowed Y
HOA Fee Include Water,Snow Removal,Reserve Funds,Lawn Maintenance,Management
Senior Community No
Tax ID 04112300010129
Ownership Condominium
SqFt Source 1325
Special Listing Condition Standard
Pets Allowed Size/Weight Restriction, Number Limit

GET MORE INFORMATION





