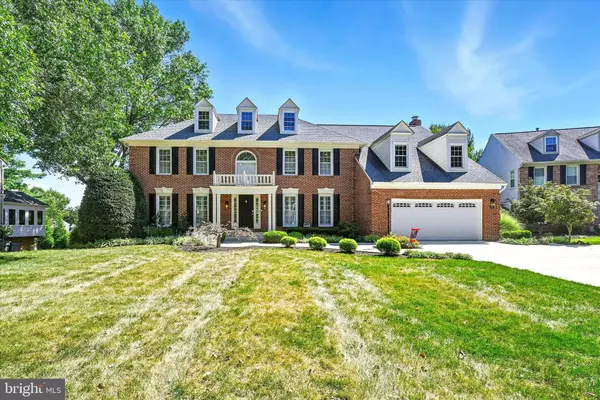
UPDATED:
Key Details
Property Type Single Family Home
Sub Type Detached
Listing Status Pending
Purchase Type For Sale
Square Footage 4,940 sqft
Price per Sqft $254
Subdivision Burleigh Manor
MLS Listing ID MDHW2058844
Style Colonial,Contemporary,Traditional,Other
Bedrooms 5
Full Baths 4
Half Baths 1
HOA Fees $211/ann
HOA Y/N Y
Abv Grd Liv Area 3,500
Year Built 1989
Available Date 2025-09-08
Annual Tax Amount $10,501
Tax Year 2020
Lot Size 0.358 Acres
Acres 0.36
Property Sub-Type Detached
Source BRIGHT
Property Description
Step inside to a home that is as inviting as it is impressive. The exquisitely renovated gourmet kitchen is a true showpiece, anchored by a grand center island that spans the entire space and provides the perfect gathering spot for family and friends. Outfitted with high-end stainless-steel appliances, designer lighting, and custom cabinetry, this chef's kitchen flows seamlessly into the sunken family room. Gather around the natural wood burning fireplace with custom built-ins, or relax in the formal living room with abundant natural light and refined finishes. Entertain with ease in the elegant dining room, perfectly suited for both intimate gatherings and formal occasions. A private main-level office completes the main level with style and function.
Upstairs, the lavish owner's suite offers a serene private retreat. A spacious sitting area invites relaxation, while dual walk-in closets provide ample storage. The spa-inspired bath rivals any five-star resort, showcasing a custom tiled walk-in shower, freestanding soaking tub, heated floors, and designer finishes. Complementing the suite are four additional generously sized bedrooms and two beautifully updated full baths, offering luxurious comfort and flexibility for family and guests alike.
The remodeled lower level ('23) elevates this estate to a whole new level of living. Imagine entertaining in style with a custom kitchenette and dual wine coolers, hosting movie nights in the expansive recreation room, or creating your own fitness haven in the private gym. A private den provides a quiet retreat for reading, reflection, or creative pursuits, adding to the flexibility of the space. A new full bath with a custom tiled walk-in shower adds both convenience and luxury. Outdoor living is equally spectacular: a new composite deck and gazebo ('22) lead to a backyard paradise with a sparkling saltwater inground pool with new liner ('23) and heater ('23), brick patio, and lush landscaping within a fully fenced yard—perfect for summer entertaining or quiet evenings at home. And, to complete the exterior, the newly expanded driveway and paver walkway ('23) set the stage with exceptional curb appeal.
Enjoy the best of Ellicott City living with fantastic shopping, restaurants, recreational parks, and trails just minutes away. Conveniently located near major routes including 100, I-695, I-95, Routes 1, 32, and 216, the home offers easy access to Baltimore, Washington D.C., and Annapolis. A short commute to NSA, Ft. Meade, Johns Hopkins APL, and MARC train stations makes this an ideal location for professionals. Served by top-rated Howard County public schools, this Burleigh Manor estate truly checks every box.
Location
State MD
County Howard
Zoning R20
Rooms
Other Rooms Living Room, Dining Room, Primary Bedroom, Bedroom 2, Bedroom 3, Bedroom 4, Bedroom 5, Kitchen, Family Room, Den, Foyer, Breakfast Room, Study, Exercise Room, Laundry, Recreation Room, Storage Room, Bathroom 1, Bathroom 2, Bathroom 3, Primary Bathroom
Basement Daylight, Partial, Fully Finished, Heated, Improved, Outside Entrance, Rear Entrance, Walkout Level, Interior Access, Windows, Shelving, Sump Pump, Other, Daylight, Full
Interior
Interior Features Attic, Breakfast Area, Built-Ins, Butlers Pantry, Carpet, Ceiling Fan(s), Chair Railings, Crown Moldings, Floor Plan - Open, Kitchen - Eat-In, Kitchen - Gourmet, Kitchen - Island, Pantry, Recessed Lighting, Walk-in Closet(s), Wood Floors, Upgraded Countertops, Bar, Dining Area, Family Room Off Kitchen, Formal/Separate Dining Room, Window Treatments, Other
Hot Water Natural Gas
Heating Forced Air, Programmable Thermostat, Zoned
Cooling Central A/C, Programmable Thermostat, Zoned
Flooring Carpet, Ceramic Tile, Hardwood, Luxury Vinyl Tile, Other, Heated
Fireplaces Number 1
Fireplaces Type Mantel(s)
Equipment Cooktop - Down Draft, Cooktop, Dishwasher, Disposal, Washer, Dryer, Built-In Microwave, Oven - Wall, Oven - Double, Refrigerator, Water Heater
Fireplace Y
Window Features Bay/Bow,Low-E,Screens,Replacement,Sliding
Appliance Cooktop - Down Draft, Cooktop, Dishwasher, Disposal, Washer, Dryer, Built-In Microwave, Oven - Wall, Oven - Double, Refrigerator, Water Heater
Heat Source Natural Gas
Laundry Main Floor
Exterior
Exterior Feature Deck(s), Patio(s), Screened
Parking Features Garage - Front Entry, Garage Door Opener, Oversized, Inside Access
Garage Spaces 10.0
Fence Wood, Rear
Pool Fenced, Saltwater, Heated, Other
Utilities Available Cable TV, Natural Gas Available
Water Access N
View Garden/Lawn, Street, Trees/Woods
Roof Type Asphalt
Accessibility None
Porch Deck(s), Patio(s), Screened
Attached Garage 2
Total Parking Spaces 10
Garage Y
Building
Lot Description Backs to Trees, Cleared, Cul-de-sac, Front Yard, Landscaping, Premium, Rear Yard, SideYard(s), Other
Story 3
Foundation Concrete Perimeter, Other
Above Ground Finished SqFt 3500
Sewer Public Sewer
Water Public
Architectural Style Colonial, Contemporary, Traditional, Other
Level or Stories 3
Additional Building Above Grade, Below Grade
Structure Type 9'+ Ceilings,Dry Wall,Tray Ceilings,Vaulted Ceilings
New Construction N
Schools
Elementary Schools Centennial Lane
Middle Schools Burleigh Manor
High Schools Centennial
School District Howard County Public School System
Others
HOA Fee Include Management,Common Area Maintenance
Senior Community No
Tax ID 1402343371
Ownership Fee Simple
SqFt Source 4940
Security Features Main Entrance Lock,Smoke Detector,Security System
Acceptable Financing Cash, VA, Conventional
Horse Property N
Listing Terms Cash, VA, Conventional
Financing Cash,VA,Conventional
Special Listing Condition Standard
Virtual Tour https://my.matterport.com/show/?m=2XoXzgKzTWd&mls=1

GET MORE INFORMATION





