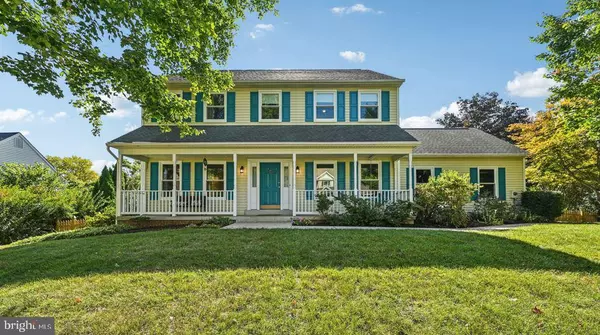
UPDATED:
Key Details
Property Type Single Family Home
Sub Type Detached
Listing Status Under Contract
Purchase Type For Sale
Square Footage 2,822 sqft
Price per Sqft $194
Subdivision Meadowridge
MLS Listing ID MDFR2069762
Style Colonial
Bedrooms 4
Full Baths 3
Half Baths 1
HOA Y/N N
Abv Grd Liv Area 2,322
Year Built 1991
Available Date 2025-09-19
Annual Tax Amount $5,746
Tax Year 2024
Lot Size 0.368 Acres
Acres 0.37
Property Sub-Type Detached
Source BRIGHT
Property Description
This beautifully updated home is ready for you to enjoy from day one. The owners have taken care of all the upgrades so you don't have to.
✨ Main Level:
Freshly refinished hardwood floors.
A flowing floor plan with two convenient hallways: one from the dining room to the kitchen, and another from the main entrance.
Spacious living room with French doors that open to (or separate from) the cozy family room.
Family room features a stunning masonry wood-burning fireplace.
Updated kitchen with granite counters and newer appliances (all replaced within the past year).
Walk out to the deck—perfect for relaxing or entertaining.
✨ Bedroom Level:
Large bedrooms with brand-new carpet.
Owner's suite with plenty of room for a king-size bed.
En-suite bath includes double sinks, separate shower, and a relaxing jetted tub.
✨ Lower Level:
Bright and open with windows and a French door to the backyard.
Second kitchen with table space, den, and an additional family room—ideal for multi-generational living or guest space.
Walkout to a patio and fully fenced backyard.
✨ Major Updates:
New HVAC system
New windows with transferable warranty
New carpet throughout
Refinished hardwood floors
This home combines modern updates with functional living spaces—inside and out. Don't miss the chance to make it yours.
Location
State MD
County Frederick
Zoning R1
Rooms
Other Rooms Living Room, Dining Room, Kitchen, Family Room, Den, Laundry
Basement Fully Finished, Full, Heated, Outside Entrance, Rear Entrance, Walkout Level, Windows
Interior
Interior Features Bathroom - Jetted Tub, Bathroom - Stall Shower, Bathroom - Walk-In Shower, Breakfast Area, Carpet, Ceiling Fan(s), Crown Moldings, Family Room Off Kitchen, Formal/Separate Dining Room, Kitchen - Eat-In, Kitchen - Table Space, Pantry, Recessed Lighting, Upgraded Countertops, Walk-in Closet(s), Wood Floors
Hot Water Electric
Heating Heat Pump(s)
Cooling Ceiling Fan(s), Heat Pump(s), Central A/C
Flooring Carpet, Hardwood, Vinyl, Tile/Brick
Fireplaces Number 1
Fireplaces Type Mantel(s), Wood
Equipment Dishwasher, Disposal, Dryer, Exhaust Fan, Icemaker, Oven - Self Cleaning, Oven/Range - Electric, Refrigerator, Washer
Fireplace Y
Window Features Double Hung,Screens,Sliding,Vinyl Clad
Appliance Dishwasher, Disposal, Dryer, Exhaust Fan, Icemaker, Oven - Self Cleaning, Oven/Range - Electric, Refrigerator, Washer
Heat Source Electric
Laundry Main Floor
Exterior
Exterior Feature Deck(s), Patio(s), Porch(es)
Parking Features Garage - Side Entry, Garage Door Opener
Garage Spaces 6.0
Fence Rear
Utilities Available Cable TV Available, Electric Available
Water Access N
View Mountain
Street Surface Black Top
Accessibility None
Porch Deck(s), Patio(s), Porch(es)
Attached Garage 2
Total Parking Spaces 6
Garage Y
Building
Lot Description Landscaping
Story 3
Foundation Block
Above Ground Finished SqFt 2322
Sewer Public Sewer
Water Public
Architectural Style Colonial
Level or Stories 3
Additional Building Above Grade, Below Grade
Structure Type 9'+ Ceilings,Dry Wall
New Construction N
Schools
Elementary Schools Myersville
Middle Schools Middletown
High Schools Middletown
School District Frederick County Public Schools
Others
Pets Allowed Y
Senior Community No
Tax ID 1116360066
Ownership Fee Simple
SqFt Source 2822
Acceptable Financing FHA, Cash, VA, Conventional
Listing Terms FHA, Cash, VA, Conventional
Financing FHA,Cash,VA,Conventional
Special Listing Condition Standard
Pets Allowed Cats OK, Dogs OK
Virtual Tour https://my.matterport.com/show/?m=fztKaQEVggZ&brand=0&mls=1&

GET MORE INFORMATION





