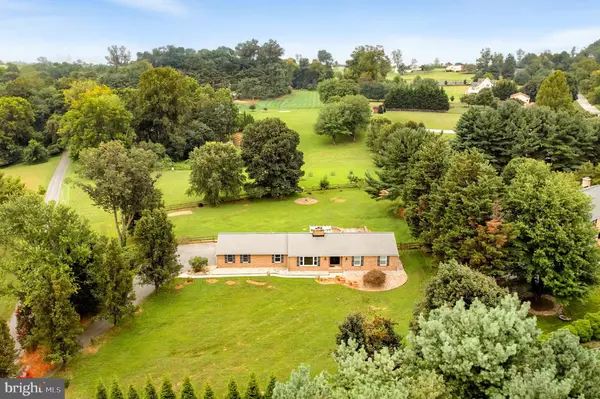
UPDATED:
Key Details
Property Type Single Family Home
Sub Type Detached
Listing Status Under Contract
Purchase Type For Sale
Square Footage 3,417 sqft
Price per Sqft $226
Subdivision Heritage Hill
MLS Listing ID MDHW2057024
Style Ranch/Rambler
Bedrooms 4
Full Baths 3
HOA Y/N N
Abv Grd Liv Area 1,952
Year Built 1986
Available Date 2025-08-15
Annual Tax Amount $9,067
Tax Year 2024
Lot Size 1.080 Acres
Acres 1.08
Property Sub-Type Detached
Source BRIGHT
Property Description
As you step inside, you'll be greeted by a spacious living room bathed in natural light streaming through a large picture window, creating an inviting atmosphere perfect for gatherings. Adjacent to the living room, the separate dining room boasts elegant chair rail accents, providing a refined setting for family meals and entertaining guests.
The heart of the home is the open-concept kitchen, designed for both form and function. With beautifully refaced cabinets, a tasteful backsplash, and stainless steel appliances, this kitchen features a large kitchen island that makes cooking and entertaining a joy. The expansive family room, a highlight of the home, flows effortlessly from the kitchen and features a stunning brick fireplace that serves as a focal point. This space leads to a refinished deck and stylish pergola, creating an ideal outdoor entertaining area where you can enjoy warm summer evenings or cozy fall nights.
The main level includes three generously sized bedrooms and two luxurious full baths, both of which have been completely remodeled with high-end finishes and fixtures. The owner's suite boasts an oversized shower with upgraded fixtures, providing a perfect retreat.
Venture down to the fully finished lower level, which significantly enhances the living space and features new LVP flooring, a fourth bedroom, a full bathroom, and a second kitchen area that adds versatility for guests, a home office, or a private retreat.
Further enhancing this home's appeal are notable practical improvements - A newer well tank and UV system, new windows in front of home and primary bedroom, and warm natural gas heating. The property boasts an oversized two-car garage and has undergone grading work with drainage boxes strategically installed down three downspouts for proper water management and peace of mind.
The fully fenced backyard is a true sanctuary. Enjoy entertaining or relaxing by the expansive stone patio, grilling on your deck, or simply soaking in picturesque views from your flat backyard, complete with a fire pit for those cooler evenings. With no HOA dues or regulations, you have the freedom to make this home your own. Don't miss out on this remarkable opportunity—schedule your showing today and discover the lifestyle that awaits you!
Location
State MD
County Howard
Zoning RRDEO
Rooms
Other Rooms Living Room, Dining Room, Primary Bedroom, Bedroom 2, Bedroom 3, Bedroom 4, Kitchen, Family Room, Laundry, Other, Recreation Room, Primary Bathroom, Full Bath
Basement Fully Finished, Heated, Improved, Sump Pump
Main Level Bedrooms 3
Interior
Interior Features Attic, Bathroom - Soaking Tub, Bathroom - Tub Shower, Bathroom - Walk-In Shower, Breakfast Area, Chair Railings, Exposed Beams, Family Room Off Kitchen, Floor Plan - Open, Formal/Separate Dining Room, Kitchen - Island, Kitchen - Eat-In, Primary Bath(s), Recessed Lighting, Water Treat System, Wood Floors, 2nd Kitchen
Hot Water Natural Gas
Heating Heat Pump(s)
Cooling Central A/C
Flooring Hardwood, Ceramic Tile
Fireplaces Number 1
Fireplaces Type Brick, Wood
Equipment Dishwasher, Disposal, Dryer, Exhaust Fan, Extra Refrigerator/Freezer, Icemaker, Microwave, Refrigerator, Stainless Steel Appliances, Stove, Water Heater, Water Dispenser
Furnishings No
Fireplace Y
Window Features Double Hung,Double Pane
Appliance Dishwasher, Disposal, Dryer, Exhaust Fan, Extra Refrigerator/Freezer, Icemaker, Microwave, Refrigerator, Stainless Steel Appliances, Stove, Water Heater, Water Dispenser
Heat Source Natural Gas
Laundry Main Floor
Exterior
Exterior Feature Patio(s), Deck(s), Porch(es)
Parking Features Garage - Side Entry
Garage Spaces 10.0
Fence Wood, Rear
Utilities Available Under Ground
Water Access N
View Panoramic, Garden/Lawn
Roof Type Architectural Shingle
Accessibility None
Porch Patio(s), Deck(s), Porch(es)
Road Frontage City/County
Attached Garage 2
Total Parking Spaces 10
Garage Y
Building
Lot Description Backs to Trees, No Thru Street, Rear Yard, Trees/Wooded
Story 2
Foundation Slab
Above Ground Finished SqFt 1952
Sewer Private Septic Tank
Water Well
Architectural Style Ranch/Rambler
Level or Stories 2
Additional Building Above Grade, Below Grade
Structure Type Dry Wall
New Construction N
Schools
Elementary Schools Triadelphia Ridge
Middle Schools Folly Quarter
High Schools Glenelg
School District Howard County Public School System
Others
Senior Community No
Tax ID 1405358507
Ownership Fee Simple
SqFt Source 3417
Acceptable Financing Cash, Conventional, FHA
Horse Property Y
Horse Feature Horses Allowed
Listing Terms Cash, Conventional, FHA
Financing Cash,Conventional,FHA
Special Listing Condition Standard

GET MORE INFORMATION





