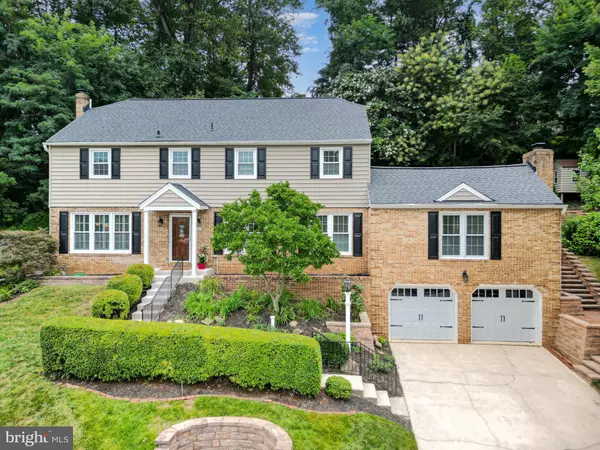OPEN HOUSE
Wed Aug 13, 11:00am - 1:00pm
UPDATED:
Key Details
Property Type Single Family Home
Sub Type Detached
Listing Status Coming Soon
Purchase Type For Sale
Square Footage 3,661 sqft
Price per Sqft $184
Subdivision Springdale
MLS Listing ID MDBC2135750
Style Traditional
Bedrooms 5
Full Baths 3
HOA Fees $5/ann
HOA Y/N Y
Abv Grd Liv Area 3,158
Year Built 1975
Available Date 2025-08-13
Annual Tax Amount $5,565
Tax Year 2024
Lot Size 0.251 Acres
Acres 0.25
Lot Dimensions 1.00 x
Property Sub-Type Detached
Source BRIGHT
Property Description
Inside, you'll find 5 spacious bedrooms and 3 full baths, freshly painted in calming neutral tones. The main level features flexible living and dining spaces with elegant crown molding and beautiful hardwood floors - a large dining room for hosting guests or if you prefer, turn the sitting room into your dining space or even a playroom!
Around the corner beyond the wet bar you'll find the heart of the home- an eat-in kitchen with plenty of cabinet space, quartz countertops and stainless steel appliances.
For entertaining, this home features not just a wet bar but a dry bar too! The huge family room with a vaulted-ceiling and natural gas fireplace is perfect for hosting family and friends while watching an O's or Ravens game. Step out to a charming screened-in porch with skylights, ideal for morning coffee, reading and relaxing, a year-round gathering space.
Upstairs, 4 generously sized bedrooms offer comfort and function, with ceiling fans and hardwood floors throughout. The top level features a 5th bedroom (with a/c-heat) that's perfect for a guest suite, au pair, or home office.
Downstairs, enjoy a finished basement in warm neutral tones and direct access to the 2-car garage.
Step outside and discover the real gem—your backyard opens directly to the hiking and biking trails of Loch Raven, offering nature's playground right at your door. There is plenty of space for tossing a lacrosse ball, sitting around a fire pit or planting a garden on the upper level.
UPDATES-The owners added oversized gutters with gutter guard when roof replaced (2013), retaining wall, french drain w/sump pump, vapor barrier to crawl space, quartz countertop (2022), garage doors (2023)
Location
State MD
County Baltimore
Zoning DR 3.5
Direction South
Rooms
Other Rooms Dining Room, Primary Bedroom, Sitting Room, Bedroom 2, Bedroom 3, Bedroom 4, Kitchen, Family Room, Laundry, Other, Recreation Room, Utility Room, Bathroom 1, Bathroom 2, Attic, Primary Bathroom, Screened Porch, Additional Bedroom
Basement Connecting Stairway, Drainage System, Garage Access, Heated, Interior Access, Partially Finished, Sump Pump, Unfinished, Walkout Level
Interior
Interior Features Attic, Bathroom - Stall Shower, Bathroom - Tub Shower, Breakfast Area, Ceiling Fan(s), Chair Railings, Crown Moldings, Family Room Off Kitchen, Formal/Separate Dining Room, Kitchen - Eat-In, Recessed Lighting, Skylight(s), Wainscotting, Wet/Dry Bar, Window Treatments, Wood Floors
Hot Water Natural Gas
Heating Forced Air
Cooling Central A/C
Flooring Hardwood, Ceramic Tile, Luxury Vinyl Plank, Partially Carpeted
Fireplaces Number 1
Fireplaces Type Brick, Gas/Propane
Equipment Built-In Microwave, Dishwasher, Disposal, Dryer, Microwave, Oven/Range - Gas, Refrigerator, Stainless Steel Appliances, Washer
Fireplace Y
Window Features Double Hung,Skylights
Appliance Built-In Microwave, Dishwasher, Disposal, Dryer, Microwave, Oven/Range - Gas, Refrigerator, Stainless Steel Appliances, Washer
Heat Source Natural Gas
Laundry Main Floor
Exterior
Parking Features Additional Storage Area, Basement Garage, Garage - Front Entry, Garage Door Opener, Inside Access, Oversized
Garage Spaces 4.0
Utilities Available Electric Available, Natural Gas Available
Water Access N
View Trees/Woods
Roof Type Architectural Shingle
Street Surface Black Top
Accessibility None
Attached Garage 2
Total Parking Spaces 4
Garage Y
Building
Lot Description Backs to Trees, Partly Wooded, Rear Yard, SideYard(s), Front Yard
Story 3
Foundation Block, Crawl Space, Active Radon Mitigation
Sewer Public Sewer
Water Public
Architectural Style Traditional
Level or Stories 3
Additional Building Above Grade, Below Grade
Structure Type Dry Wall,Vaulted Ceilings
New Construction N
Schools
Elementary Schools Warren
Middle Schools Cockeysville
High Schools Dulaney
School District Baltimore County Public Schools
Others
Senior Community No
Tax ID 04081700001658
Ownership Fee Simple
SqFt Source Assessor
Acceptable Financing Cash, Conventional, FHA, VA
Listing Terms Cash, Conventional, FHA, VA
Financing Cash,Conventional,FHA,VA
Special Listing Condition Standard
Virtual Tour https://listings.nextdoorphotos.com/vd/205817721





