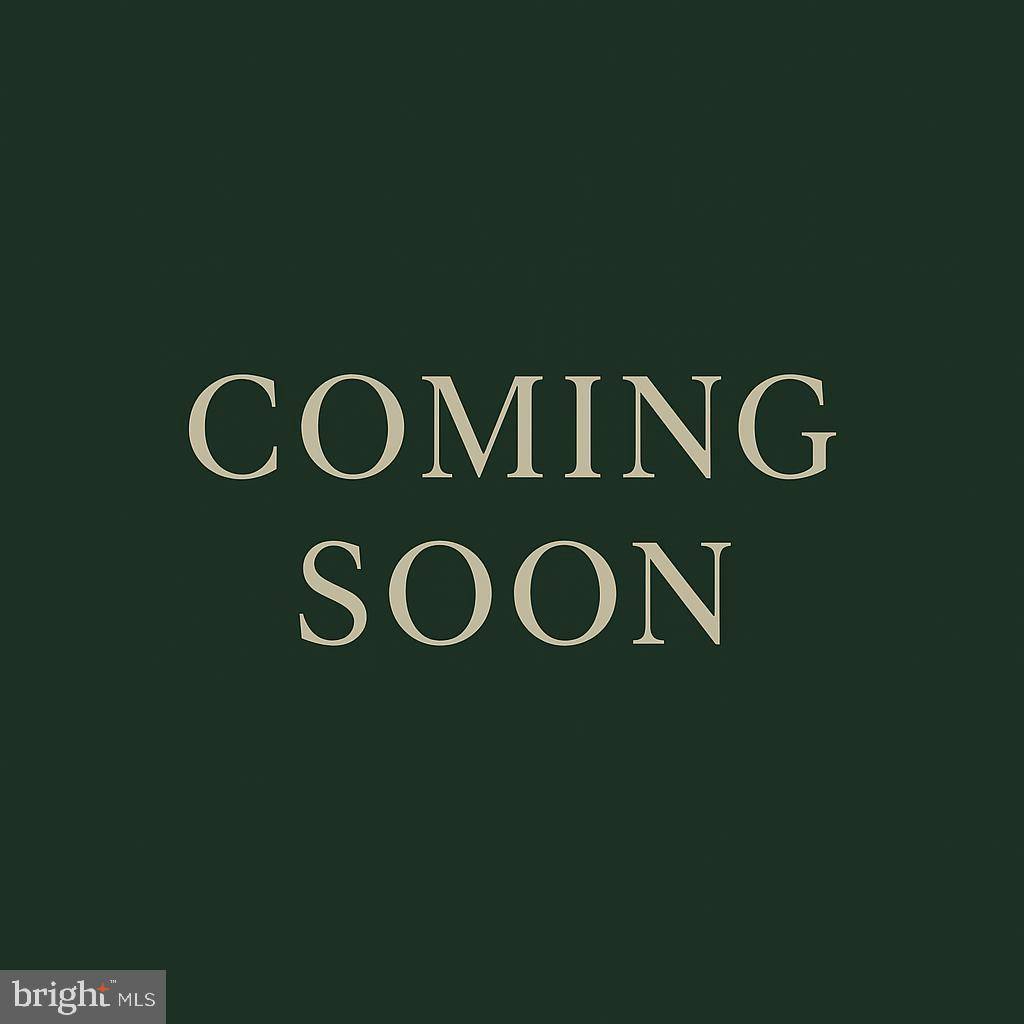UPDATED:
Key Details
Property Type Single Family Home
Sub Type Detached
Listing Status Coming Soon
Purchase Type For Sale
Square Footage 5,771 sqft
Price per Sqft $207
Subdivision Stone Lake
MLS Listing ID MDHW2056988
Style Colonial
Bedrooms 6
Full Baths 4
Half Baths 1
HOA Fees $20/mo
HOA Y/N Y
Abv Grd Liv Area 4,171
Year Built 2012
Available Date 2025-07-31
Annual Tax Amount $14,346
Tax Year 2024
Lot Size 0.271 Acres
Acres 0.27
Property Sub-Type Detached
Source BRIGHT
Property Description
Inside, this nearly 6,000 sq ft residence blends thoughtful design with refined comfort. The main level welcomes you with formal living and dining rooms, a dedicated home office, and an open-concept layout ideal for everyday living and entertaining. At the heart of the home is a chef's kitchen featuring a Viking refrigerator, double oven and range, granite countertops, a center island, pantry, and an adjacent eat-in dining area. The kitchen flows effortlessly into a spacious informal living room and a light-filled morning room that opens to a composite deck—perfect for indoor-outdoor entertaining.
Upstairs, the primary suite is a true retreat, featuring a cozy sitting area with its own fireplace, a spa-inspired en-suite with soaking tub, dual vanities, a walk-in shower with dual heads, and two large walk-in closets. Four additional bedrooms are supported by a Jack-and-Jill bath and a separate hall bath, offering the ideal balance of privacy and convenience.
The fully finished lower level adds exceptional versatility with a full second kitchen, expansive recreation space, and a full bath—perfect for an in-law suite, guest quarters, or extended stays. The two-car garage includes an electric vehicle charging station, combining practicality with modern convenience. Ideally located in Howard County, this is a rare opportunity to experience elegance, space, and community in one of the region's most sought-after neighborhoods.
Location
State MD
County Howard
Zoning RED
Rooms
Basement Walkout Level, Daylight, Partial, Fully Finished
Interior
Interior Features 2nd Kitchen, Bathroom - Jetted Tub, Bathroom - Walk-In Shower, Breakfast Area, Built-Ins, Ceiling Fan(s), Crown Moldings, Family Room Off Kitchen, Floor Plan - Open, Formal/Separate Dining Room, Kitchen - Gourmet, Kitchen - Island, Pantry, Primary Bath(s), Recessed Lighting, Sound System, Sprinkler System, Walk-in Closet(s), Wood Floors
Hot Water 60+ Gallon Tank
Heating Forced Air, Heat Pump(s)
Cooling Central A/C
Fireplaces Number 1
Equipment Built-In Range, Dishwasher, Dryer, Oven - Double, Refrigerator, Stainless Steel Appliances, Washer, Water Heater - High-Efficiency, Extra Refrigerator/Freezer
Fireplace Y
Appliance Built-In Range, Dishwasher, Dryer, Oven - Double, Refrigerator, Stainless Steel Appliances, Washer, Water Heater - High-Efficiency, Extra Refrigerator/Freezer
Heat Source Electric
Laundry Main Floor, Basement
Exterior
Parking Features Garage - Front Entry, Garage Door Opener, Inside Access, Oversized
Garage Spaces 6.0
Utilities Available Cable TV
Amenities Available Baseball Field, Beach, Bike Trail, Boat Dock/Slip, Common Grounds, Community Center, Gated Community, Jog/Walk Path, Lake, Pier/Dock, Picnic Area, Putting Green, Tennis Courts, Tot Lots/Playground, Water/Lake Privileges
Water Access N
View Lake, Trees/Woods
Accessibility 2+ Access Exits, Chairlift
Attached Garage 2
Total Parking Spaces 6
Garage Y
Building
Lot Description Backs to Trees, No Thru Street, Landscaping, Private, Rear Yard, Trees/Wooded
Story 3
Foundation Slab
Sewer Public Sewer
Water Public
Architectural Style Colonial
Level or Stories 3
Additional Building Above Grade, Below Grade
New Construction N
Schools
School District Howard County Public Schools
Others
HOA Fee Include Common Area Maintenance,Lawn Maintenance,Management,Pier/Dock Maintenance,Road Maintenance,Security Gate,Snow Removal
Senior Community No
Tax ID 1406571298
Ownership Fee Simple
SqFt Source Assessor
Security Features Security Gate,Sprinkler System - Indoor
Acceptable Financing Cash, Conventional
Listing Terms Cash, Conventional
Financing Cash,Conventional
Special Listing Condition Standard



