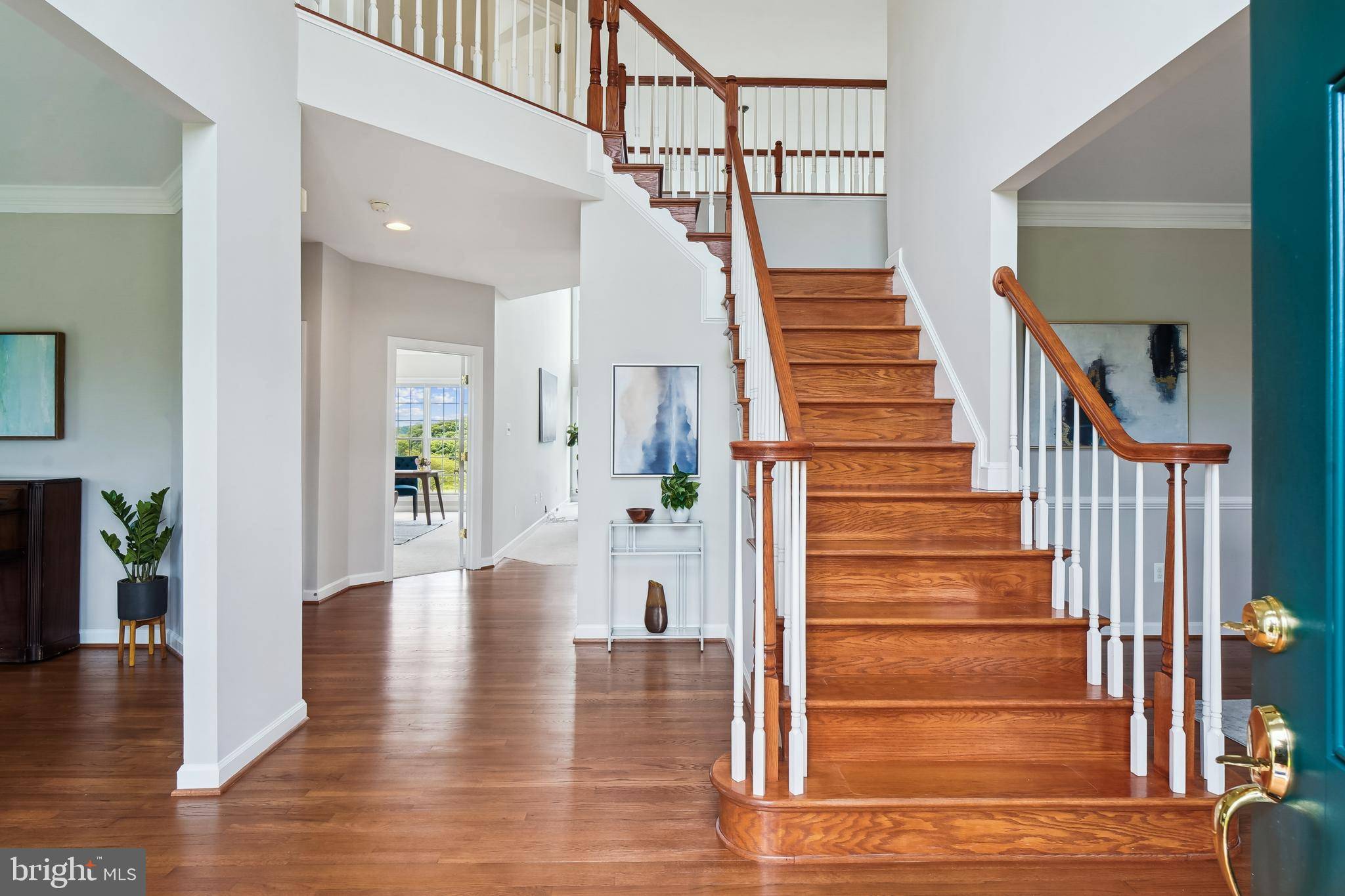OPEN HOUSE
Sat Jul 26, 11:00am - 1:00pm
UPDATED:
Key Details
Property Type Single Family Home
Sub Type Detached
Listing Status Active
Purchase Type For Sale
Square Footage 9,505 sqft
Price per Sqft $131
Subdivision Denit Estates
MLS Listing ID MDMC2183746
Style Colonial
Bedrooms 5
Full Baths 4
Half Baths 1
HOA Fees $32/ann
HOA Y/N Y
Abv Grd Liv Area 6,337
Year Built 2003
Available Date 2025-07-21
Annual Tax Amount $11,639
Tax Year 2024
Lot Size 2.390 Acres
Acres 2.39
Property Sub-Type Detached
Source BRIGHT
Property Description
Inside, you'll find new designer paint throughout, including ceilings, and newly refinished hardwood floors on the main level and staircase. Professionally cleaned, the home's many windows have been cleaned both inside and out, allowing you to relax and enjoy the season. The heart of the house is a freshly updated kitchen with new Corian countertops, a sleek stainless steel sink, and all-new appliances — including refrigerator, island cooktop, dual wall ovens, microwave, and dishwasher — ready for everyday meals or festive gatherings.
Everyone will have a special place in the 3,100 sq ft finished, walk-out lower level with plenty of windows and sun.
A generous 3-car garage provides ample space for vehicles and storage. Sustainable living is a highlight here, thanks to the 18-panel, 54-cell solar field, private well and septic, and thoughtful water conservation systems that help maintain gardens and fill a pool efficiently, all while managing utility costs responsibly.
The expansive, level lot offers endless possibilities — imagine lush gardens, outdoor entertaining spaces, or even a future pool oasis, all supported by eco-friendly well water management and the natural beauty of Brookeville's countryside.
This move-in-ready home truly blends comfort, practicality, and sustainability — all just minutes from Olney, major commuter routes, and highly rated Montgomery County schools.
Location
State MD
County Montgomery
Zoning RC
Rooms
Other Rooms Living Room, Dining Room, Primary Bedroom, Sitting Room, Bedroom 2, Bedroom 3, Bedroom 4, Bedroom 5, Kitchen, Game Room, Family Room, Den, Library, Breakfast Room, Sun/Florida Room, Laundry, Other, Bathroom 1, Bathroom 2, Bathroom 3, Primary Bathroom
Basement Daylight, Full, Fully Finished, Heated, Outside Entrance, Interior Access, Rear Entrance, Windows
Interior
Interior Features Attic, Breakfast Area, Kitchen - Gourmet, Dining Area, Wood Floors, Bathroom - Jetted Tub, Bathroom - Stall Shower, Ceiling Fan(s), Chair Railings, Formal/Separate Dining Room, Pantry, Recessed Lighting, Walk-in Closet(s), Window Treatments
Hot Water Electric
Heating Zoned, Heat Pump(s)
Cooling Ceiling Fan(s), Heat Pump(s), Zoned, Programmable Thermostat
Flooring Carpet, Ceramic Tile, Hardwood
Fireplaces Number 1
Fireplaces Type Fireplace - Glass Doors, Mantel(s), Screen
Equipment Washer/Dryer Hookups Only, Cooktop - Down Draft, Dishwasher, Disposal, Dryer, Exhaust Fan, Humidifier, Icemaker, Microwave, Oven - Double, Refrigerator, Washer, Water Heater
Fireplace Y
Window Features Screens
Appliance Washer/Dryer Hookups Only, Cooktop - Down Draft, Dishwasher, Disposal, Dryer, Exhaust Fan, Humidifier, Icemaker, Microwave, Oven - Double, Refrigerator, Washer, Water Heater
Heat Source Electric, Solar
Exterior
Exterior Feature Deck(s), Patio(s)
Parking Features Garage - Side Entry, Garage Door Opener, Inside Access
Garage Spaces 11.0
Utilities Available Propane, Other
Amenities Available None
Water Access N
View Scenic Vista, Garden/Lawn
Roof Type Composite
Accessibility Grab Bars Mod
Porch Deck(s), Patio(s)
Attached Garage 3
Total Parking Spaces 11
Garage Y
Building
Lot Description Corner, Cul-de-sac, No Thru Street, Trees/Wooded
Story 3
Foundation Other
Sewer Private Septic Tank
Water Well
Architectural Style Colonial
Level or Stories 3
Additional Building Above Grade, Below Grade
Structure Type 2 Story Ceilings,9'+ Ceilings,Dry Wall
New Construction N
Schools
Elementary Schools Sherwood
Middle Schools William H. Farquhar
High Schools Sherwood
School District Montgomery County Public Schools
Others
HOA Fee Include None
Senior Community No
Tax ID 160803297710
Ownership Fee Simple
SqFt Source Assessor
Special Listing Condition Standard
Virtual Tour https://mls.truplace.com/Property/64/137658





