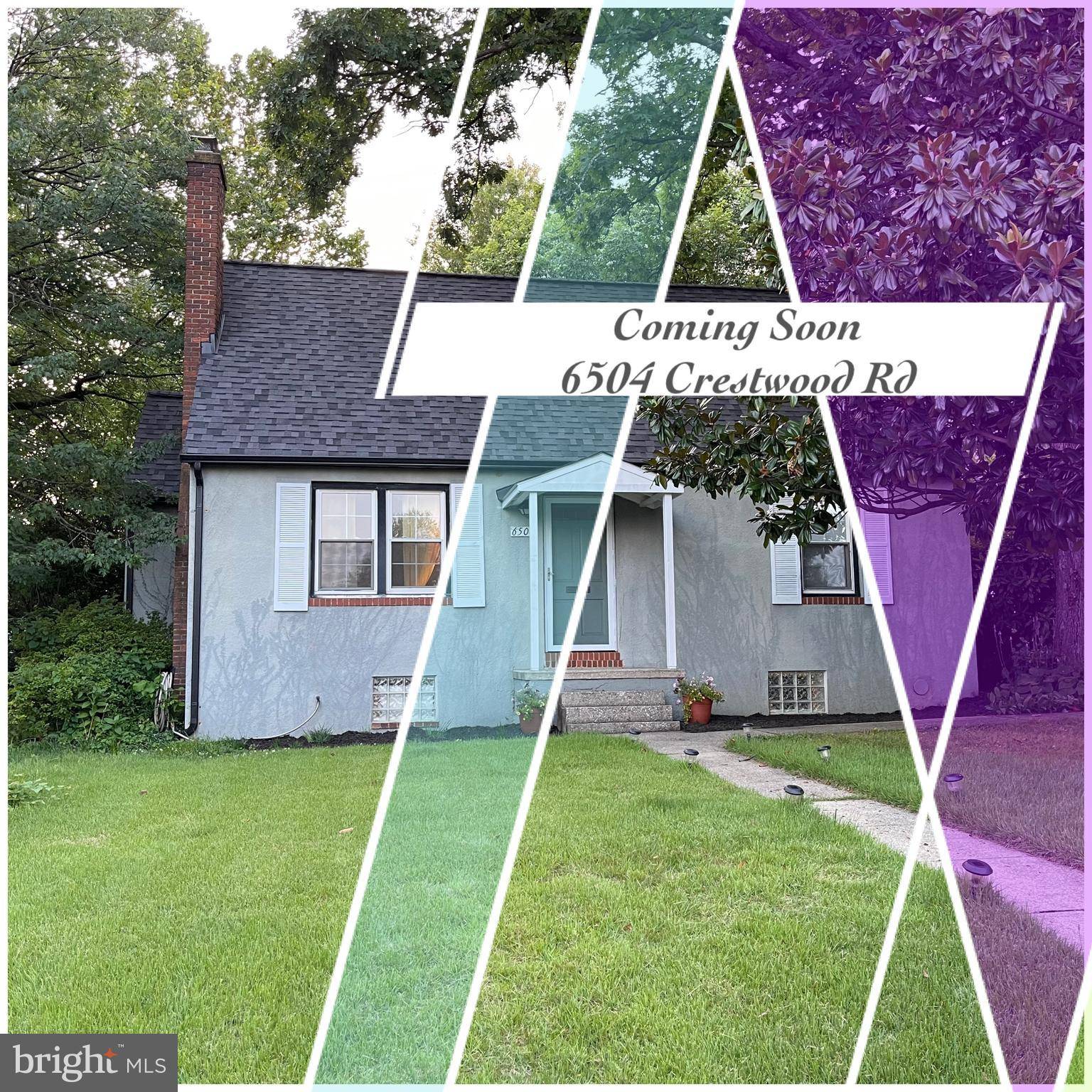OPEN HOUSE
Sat Jul 26, 1:00pm - 3:00pm
UPDATED:
Key Details
Property Type Single Family Home
Sub Type Detached
Listing Status Coming Soon
Purchase Type For Sale
Square Footage 1,936 sqft
Price per Sqft $219
Subdivision Idlewylde
MLS Listing ID MDBC2133950
Style Cape Cod
Bedrooms 4
Full Baths 2
HOA Y/N N
Abv Grd Liv Area 1,276
Year Built 1948
Available Date 2025-07-24
Annual Tax Amount $3,358
Tax Year 2024
Lot Size 0.344 Acres
Acres 0.34
Lot Dimensions 1.00 x
Property Sub-Type Detached
Source BRIGHT
Property Description
Step inside to find bright, airy living spaces, freshly painted with hardwood floors that flow throughout. The updated kitchen features modern finishes, ample cabinet storage, and space for casual dining. Each bedroom is generously sized. The lower level expands your living options with a partially finished basement featuring a full bathroom, kitchenette, and a private entrance — ideal for guests, extended family, or creative use.
The expansive outdoor space is perfect for entertaining, gardening, or simply enjoying a private retreat. An extra-wide driveway ensures room for friends and family to come and go with ease.
Located close to Stoneleigh Elementary School and the recently updated Overlook Park and Playground. Just minutes from shopping and dining in Towson, Perring Plaza, Anneslie Shopping Center, Belvedere Square, and close to Mount Pleasant Golf Course, Herring Run Nursery, Goucher College, Towson University, Morgan State University, and the Good Samaritan Hospital, this home offers both tranquility and accessibility. Easy access to major routes makes commuting throughout Baltimore and the surrounding areas a breeze.
Don't miss your chance to own this unique property — schedule your private tour today!
Location
State MD
County Baltimore
Zoning RESIDENTIAL
Rooms
Basement Full, Partially Finished, Outside Entrance
Main Level Bedrooms 2
Interior
Hot Water Natural Gas
Heating Forced Air
Cooling Central A/C
Fireplaces Number 1
Inclusions Greenhouse, Shed
Equipment Refrigerator, Dishwasher, Dryer, Stove, Washer
Fireplace Y
Appliance Refrigerator, Dishwasher, Dryer, Stove, Washer
Heat Source Natural Gas
Exterior
Water Access N
Roof Type Shingle
Accessibility None
Garage N
Building
Story 3
Foundation Concrete Perimeter
Sewer Public Sewer
Water Public
Architectural Style Cape Cod
Level or Stories 3
Additional Building Above Grade, Below Grade
New Construction N
Schools
School District Baltimore County Public Schools
Others
Senior Community No
Tax ID 04090913009190
Ownership Fee Simple
SqFt Source Assessor
Acceptable Financing Conventional, Cash, FHA, VA
Listing Terms Conventional, Cash, FHA, VA
Financing Conventional,Cash,FHA,VA
Special Listing Condition Standard



