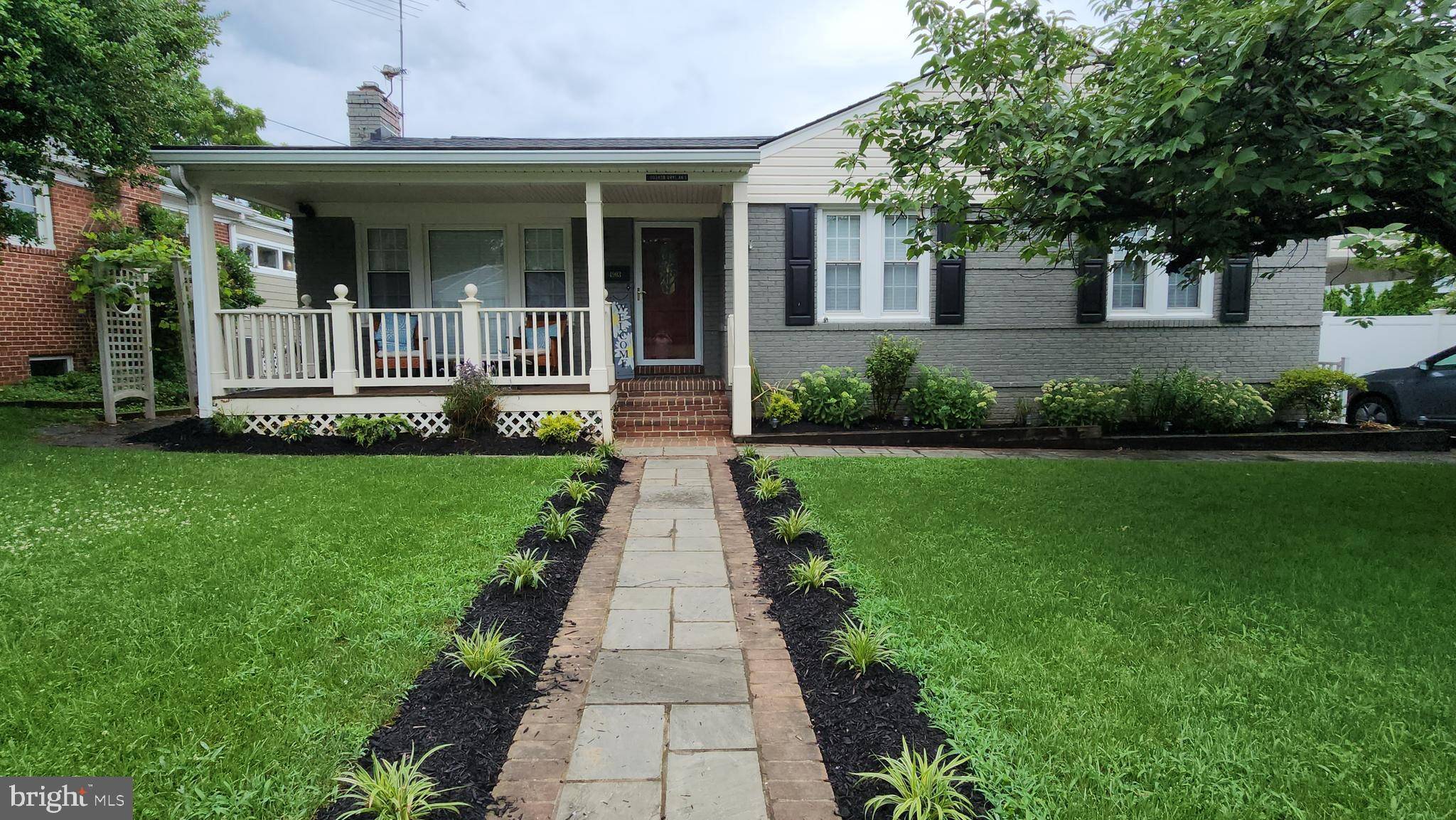UPDATED:
Key Details
Property Type Single Family Home
Sub Type Detached
Listing Status Coming Soon
Purchase Type For Rent
Square Footage 2,992 sqft
Subdivision Locust Hill Estates
MLS Listing ID MDMC2188692
Style Ranch/Rambler
Bedrooms 3
Full Baths 3
HOA Y/N N
Abv Grd Liv Area 1,832
Year Built 1951
Available Date 2025-07-14
Lot Size 8,681 Sqft
Acres 0.2
Property Sub-Type Detached
Source BRIGHT
Property Description
This sun-drenched THREE-bedroom, THREE-bath home features an OPEN-CONCEPT layout ideal for both relaxing and entertaining. The extra-large main suite is a private retreat with a spacious bathroom and abundant closet space.
Renovated within the last five years, the home offers ENDLESS STORAGE, a cozy gas fireplace, and updated finishes throughout. Step outside to enjoy the tranquil TEA HOUSE, expansive DECK, and lush, landscaped yard with plenty of room for gardening.
The home also features a front porch perfect for socializing, a 1-car GARAGE + 1-car, CARPORT, and a driveway that fits two additional vehicles — plus an ELECTRIC VEHICLE CHARGING STATION.
Commuter's dream: just one mile to two METRO stations, one block to major bus lines, and a one-minute drive to I-495 and I-270. Moments from NIH, Walter Reed, and directly across from the prestigious Rochambeau French International School.
A rare find offering space, style, and unbeatable location!
Application fee refundable for successful applicants, upon signing of the contract!
Location
State MD
County Montgomery
Zoning R60
Direction Southeast
Rooms
Basement Daylight, Partial, Connecting Stairway, Partially Finished, Rear Entrance, Sump Pump, Unfinished, Walkout Stairs, Windows
Main Level Bedrooms 2
Interior
Hot Water Natural Gas
Heating Central, Forced Air
Cooling Central A/C
Flooring Hardwood, Ceramic Tile, Carpet
Fireplaces Number 1
Fireplaces Type Gas/Propane
Inclusions 1) Window Treatments; 2) Tea House furniture (Table and 4 chairs); 3) Garage shelving; 4) Cantilever Patio Umbrella
Furnishings No
Fireplace Y
Heat Source Natural Gas
Laundry Dryer In Unit, Washer In Unit
Exterior
Parking Features Garage - Front Entry, Garage Door Opener
Garage Spaces 4.0
Utilities Available Cable TV Available, Natural Gas Available, Electric Available, Sewer Available, Water Available
Water Access N
Roof Type Architectural Shingle
Accessibility 2+ Access Exits, 32\"+ wide Doors
Attached Garage 1
Total Parking Spaces 4
Garage Y
Building
Story 2
Foundation Concrete Perimeter, Crawl Space
Sewer Public Sewer
Water Public
Architectural Style Ranch/Rambler
Level or Stories 2
Additional Building Above Grade, Below Grade
Structure Type Dry Wall
New Construction N
Schools
Elementary Schools Wyngate
Middle Schools North Bethesda
High Schools Walter Johnson
School District Montgomery County Public Schools
Others
Pets Allowed Y
Senior Community No
Tax ID 160700596632
Ownership Other
SqFt Source Assessor
Security Features Carbon Monoxide Detector(s),Exterior Cameras,Main Entrance Lock,Smoke Detector
Horse Property N
Pets Allowed Pet Addendum/Deposit





